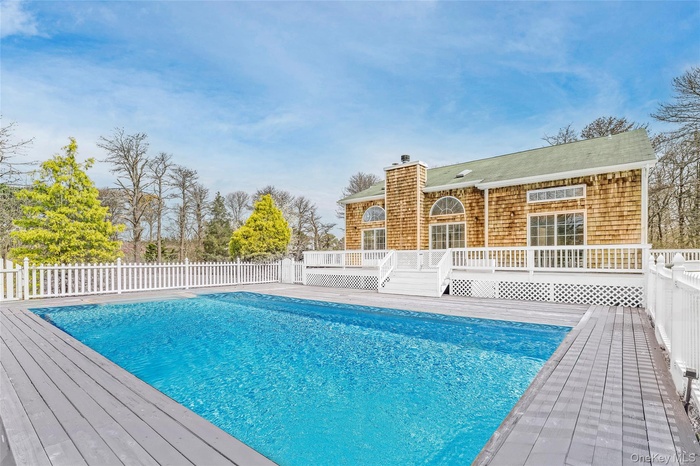Property
| Ownership: | For Sale |
|---|---|
| Type: | Single Family |
| Rooms: | 8 |
| Bedrooms: | 5 BR |
| Bathrooms: | 3 |
| Pets: | Pets No |
| Lot Size: | 1.42 Acres |
Financials
Listing Courtesy of Compass Greater NY LLC
Tucked away at the end of a cul de sac, this light filled shingle style home offers the perfect blend of privacy, space, and effortless indoor outdoor living just 10 ...

- View of pool featuring a wooden deck, a fenced in pool, and fence
- View of front of house with a front lawn, aphalt driveway, and fence
- View of front of property featuring fence and a front yard
- Living area featuring a ceiling fan, high vaulted ceiling, wood finished floors, and a fireplace
- Unfurnished living room with light wood-type flooring, a ceiling fan, high vaulted ceiling, and a fireplace
- Living room featuring a ceiling fan, high vaulted ceiling, wood finished floors, and a high end fireplace
- Unfurnished living room featuring visible vents, a premium fireplace, light wood-style floors, high vaulted ceiling, and ceiling fan
- Dining space featuring a healthy amount of sunlight, high vaulted ceiling, light wood-type flooring, and visible vents
- Dining room featuring high vaulted ceiling, light wood-style flooring, and plenty of natural light
- Bedroom featuring visible vents, light wood finished floors, multiple windows, and access to exterior
- Empty room with light wood-style floors, plenty of natural light, and visible vents
- Bedroom featuring baseboards, multiple windows, and light wood-style floors
- Spare room featuring baseboards, visible vents, and light wood-style flooring
- Home office featuring baseboards and light wood finished floors
- Spare room featuring light wood-style floors, visible vents, and baseboards
- Full bath featuring washtub / shower combination, toilet, vanity, and tile patterned floors
- Foyer entrance with ceiling fan, wood finished floors, high vaulted ceiling, and stairway
- Entrance foyer with high vaulted ceiling, a ceiling fan, wood finished floors, stairs, and baseboards
- Bedroom featuring baseboards, ceiling fan, vaulted ceiling, and wood finished floors
- Unfurnished room with light wood finished floors, baseboards, visible vents, lofted ceiling, and a ceiling fan
- Full bath featuring a shower stall, a decorative wall, a wainscoted wall, and a sink
- Bedroom with light wood-style floors, baseboards, ceiling fan, and a closet
- Unfurnished bedroom with baseboards, light wood-style floors, visible vents, and a closet
- Below grade area featuring recessed lighting, wood finished floors, baseboards, and a paneled ceiling
- Finished below grade area featuring recessed lighting, wallpapered walls, dark colored carpet, and baseboards
- Outdoor pool featuring a patio and fence
- Bird's eye view featuring a water view
- Drone / aerial view featuring a water view
Description
Tucked away at the end of a cul-de-sac, this light-filled shingle-style home offers the perfect blend of privacy, space, and effortless indoor-outdoor living—just 10 minutes from Southampton Village and ocean beaches.
The main level features an open-concept living room with soaring ceilings, a wood-burning fireplace, and sliders that lead to a large deck with steps down to the pool—perfect for outdoor dining, lounging, and poolside entertaining. The eat-in kitchen boasts stainless steel appliances and butcher block countertops, opening to the deck for seamless indoor-outdoor flow. Three bedrooms and a full bath complete the first floor, including one with a private balcony.
Upstairs, the expansive primary suite includes double walk-in closets and a spa-like bath with a Jacuzzi tub, stall shower, and double vanity. A second en-suite bedroom features double closets and a full bath.
The finished lower level offers a versatile space—ideal for a home gym, office, or recreation room—and includes a laundry area with walk-out access to the backyard.
Outside, enjoy an in-ground pool with a water feature, a dedicated sand volleyball area, and a cemented basketball court. A large driveway provides ample parking.
With a proven rental history and a layout equally suited for peaceful escapes and entertaining, this home is a standout option for those seeking a year-round residence, a summer getaway, or a savvy investment property. Upgrades include a new roof (2025), new 200 gallon oil tank (2025), pool pump and liner.
Amenities
- Cathedral Ceiling(s)
- Stainless Steel Appliance(s)
- Wood Burning

All information furnished regarding property for sale, rental or financing is from sources deemed reliable, but no warranty or representation is made as to the accuracy thereof and same is submitted subject to errors, omissions, change of price, rental or other conditions, prior sale, lease or financing or withdrawal without notice. International currency conversions where shown are estimates based on recent exchange rates and are not official asking prices.
All dimensions are approximate. For exact dimensions, you must hire your own architect or engineer.