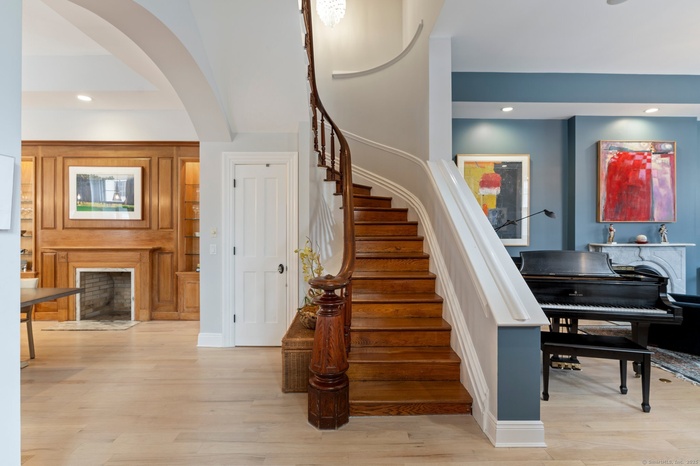Property
| Ownership: | Single Family |
|---|---|
| Type: | Single Family |
| Bedrooms: | 5 BR |
| Bathrooms: | 5 |
| Pets: | Unknown |
| Area: | 5227 sq ft |
Financials
A rare opportunity for city living in an exquisitely restored 1860s Italianate Victorian brownstone in the heart of downtown Hartford.
Description
Amenities
- Active Solar
- Cable - Pre-wired
- Dishwasher
- Disposal
- Dryer
- Elementary School - Per Board of Ed
- Garden Area
- Gas Range
- Heat Pump
- High School - Per Board of Ed
- Intermediate School -
- Microwave
- Open Floor Plan
- Patio
- Range Hood
- Refrigerator
- Sidewalk
- Thermopane Windows
- Washer

The data relating to real estate for sale on this website appears in part through the SMARTMLS Internet Data Exchange program, a voluntary cooperative exchange of property listing data between licensed real estate brokerage firms, and is provided by SMARTMLS through a licensing agreement. Listing information is from various brokers who participate in the SMARTMLS IDX program and not all listings may be visible on the site. The property information being provided on or through the website is for the personal, non-commercial use of consumers and such information may not be used for any purpose other than to identify prospective properties consumers may be interested in purchasing. Some properties which appear for sale on the website may no longer be available because they are for instance, under contract, sold or are no longer being offered for sale. Property information displayed is deemed reliable but is not guaranteed.
All information furnished regarding property for sale, rental or financing is from sources deemed reliable, but no warranty or representation is made as to the accuracy thereof and same is submitted subject to errors, omissions, change of price, rental or other conditions, prior sale, lease or financing or withdrawal without notice. International currency conversions where shown are estimates based on recent exchange rates and are not official asking prices.
All dimensions are approximate. For exact dimensions, you must hire your own architect or engineer.
