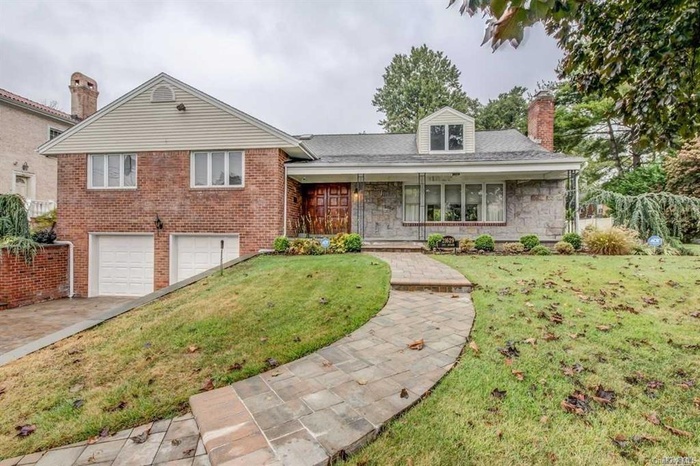Property
| Ownership: | For Sale |
|---|---|
| Type: | Single Family |
| Rooms: | 10 |
| Bedrooms: | 4 BR |
| Bathrooms: | 4 |
| Pets: | No Pets Allowed |
| Lot Size: | 0.30 Acres |
Financials
Listing Courtesy of Urgo Realty Inc
Exquisite Split Level Residence in Prestigious Bayside Gables.

- 1
- Cape cod home featuring a garage, a front yard, a chimney, and covered porch
- Living room featuring a stone fireplace and wood finished floors
- Living area with recessed lighting and wood finished floors
- Room details featuring baseboards
- Dining area featuring an inviting chandelier
- Dining room with an inviting chandelier
- 8
- Dining area with light tile patterned floors
- Kitchen featuring stainless steel dishwasher, a sink, dark stone counters, and tasteful backsplash
- Kitchen with built in appliances and light brown cabinetry
- Dining space with visible vents
- Kitchen with a skylight, tasteful backsplash, a sink, an inviting chandelier, and recessed lighting
- Bedroom with radiator, baseboards, recessed lighting, and light wood-style flooring
- Bedroom with visible vents, light wood-style floors, baseboards, radiator heating unit, and recessed lighting
- Full bath featuring a jetted tub, a stall shower, visible vents, and tile walls
- Bathroom with vanity and a stall shower
- Bathroom featuring vanity, tile patterned flooring, and a stall shower
- Bedroom with recessed lighting, light wood-type flooring, and visible vents
- Full bath with visible vents, tile walls, vanity, toilet, and tiled shower
- Bathroom featuring a tile shower
- Bathroom featuring a skylight, tile walls, vanity, a baseboard radiator, and toilet
- Bonus room with baseboards, lofted ceiling, and a baseboard heating unit
- Stairs with tile patterned floors
- Tiled bedroom with radiator heating unit and recessed lighting
- Bathroom with vanity, toilet, tile patterned floors, tile walls, and a stall shower
- View of yard with a patio and a sunroom
- Back of property with brick siding, a lawn, and a patio
- View of patio / terrace with outdoor dining area and a fenced backyard
Description
Exquisite Split-Level Residence in Prestigious Bayside Gables.
Welcome to Bayside Gables, one of New York City’s premier gated communities and the crown jewel of Bayside. Known for its elegance, security, and exclusivity, this neighborhood is home to some of the most luxurious residences in Queens. With its multi-million-dollar estates and serene, residential atmosphere, Bayside Gables offers an upscale lifestyle.
URGO REALTY, INC. is proud to exclusively present this distinctive single-family home, thoughtfully designed in a classic Split-Level style, where multi-tiered living spaces are seamlessly connected by short staircases for both function and charm.
This expansive residence offers: 4 floor levels plus a basement:
BASEMENT LEVEL- Finished with utility room, open floor plan, storage space, separate thermostat, and cedar closet.
GROUND LEVEL- 1 bedroom, one bath, laundry room with newer W/D, walk-out door to double garage, closets
FIRST LEVEL- Large living room, with fireplace, formal dining room, eat-in kitchen, den/family room.
SECOND LEVEL 3 bedrooms, one is the master bedroom with a marble full bath, walk-in closet, many built-ins, and hardwood flooring.
ATTIC- Fully finished, carpeted, with 1bath with shower.
Imagine enjoying a generous 3,657 sq ft interior space across four levels, and a finished basement. Imagine enjoying the interior that is always drenched with sunlight and then looking out to the meticulously landscaped 13,100 sq ft lot with a backyard front yard and double garage. Lovingly maintained by a long-term owner, the home exudes warmth, cleanliness, and character in every room.
The property is located in an R1-2 zoning district, and it benefits from generous open space requirements. it also boasts an additional 2,882 sq ft of unused FAR (floor area ratio). Whether you're looking to extend or build up, there's ample potential for redevelopment—subject to Department of Buildings and Bayside Gables HOA approvals.
Whether you’re searching for a forever home with estate-style living or you are exploring a unique redevelopment opportunity, this property is a rare find.
Call today for a private tour.
________________________________________
Virtual Tour: https://fusion.realtourvision.com/idx/392561
Amenities
- Cooktop
- Dishwasher
- Dryer
- Electricity Connected
- Formal Dining
- Gas Oven
- Microwave
- Natural Gas Connected
- Refrigerator
- Washer

All information furnished regarding property for sale, rental or financing is from sources deemed reliable, but no warranty or representation is made as to the accuracy thereof and same is submitted subject to errors, omissions, change of price, rental or other conditions, prior sale, lease or financing or withdrawal without notice. International currency conversions where shown are estimates based on recent exchange rates and are not official asking prices.
All dimensions are approximate. For exact dimensions, you must hire your own architect or engineer.