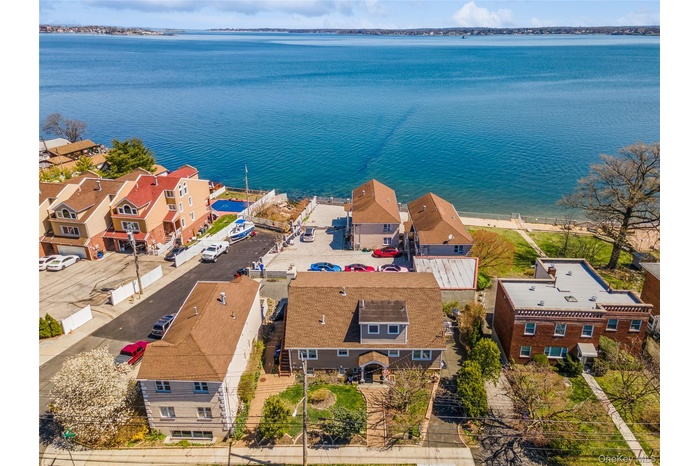Property
| Ownership: | For Sale |
|---|---|
| Type: | Duplex |
| Bedrooms: | 6 BR |
| Bathrooms: | 4 |
| Pets: | No Pets Allowed |
| Lot Size: | 0.12 Acres |
Financials
Listing Courtesy of Compass Greater NY, LLC
Welcome to 258A Longstreet Avenue, in the heart of Throggs Neck.

- Aerial view with a water view and a residential view
- Back of property with brick siding
- Back of property with cooling unit, stairs, a balcony, and brick siding
- Kitchen with ornamental molding, light wood-style flooring, stainless steel appliances, and baseboards
- Kitchen with light wood-style flooring, dark brown cabinets, baseboards, recessed lighting, and vaulted ceiling
- 6
- Spare room with lofted ceiling, wood finished floors, visible vents, and baseboards
- 8
- Unfurnished bedroom with recessed lighting, baseboards, and light wood-type flooring
- Unfurnished room featuring visible vents, recessed lighting, light wood-style flooring, and baseboards
- Bathroom featuring toilet, tile walls, wainscoting, and vanity
- Bathroom featuring lofted ceiling, shower / bath combination with glass door, toilet, tile walls, and vanity
- Full bath featuring toilet, vanity, a combined bath / shower with jetted tub, and tile walls
- Kitchen featuring dark stone counters, a sink, light wood-style floors, visible vents, and appliances with stainless steel finishes
- Unfurnished room featuring recessed lighting, light tile patterned flooring, and baseboards
- Hall with light tile patterned floors, recessed lighting, and baseboards
- Unfurnished room with baseboards and light tile patterned floors
- Empty room featuring recessed lighting, light tile patterned flooring, and baseboards
- Unfurnished room featuring light wood-type flooring, visible vents, vaulted ceiling, and baseboards
- Full bath with visible vents, toilet, vanity, and tile walls
- Living room featuring wood finished floors, recessed lighting, and ornamental molding
- Bedroom with recessed lighting and wood finished floors
- Bedroom featuring baseboards, recessed lighting, and wood finished floors
- Bedroom with wood finished floors and recessed lighting
- Full bathroom with tile walls, toilet, a shower with curtain, and vanity
- Balcony featuring a residential view and a water view
- View of street featuring a water view
- View of water feature featuring fence
- View of water feature
- Aerial view
- Aerial view featuring a residential view
- Aerial view with a water view
Description
Welcome to 258A Longstreet Avenue, in the heart of Throggs Neck. This modern waterfront duplex, built in 2006, features two separate units, both 3-bedroom, 2-bath and an additional extended family living space. Sitting on a 3,546 sq ft lot, the home offers over 2,200 sq ft of interior space, with a full finished basement and private driveway. Enjoy the comfort of central air, forced air heat, and the efficiency of natural gas, municipal water and sewer provide convenience. Move-in ready and low maintenance, this is city living with a coastal charm.
258 Longstreet Ave is also for sale, and can be packaged together.
Amenities
- Balcony
- First Floor Bedroom
- First Floor Full Bath
- In-Law Floorplan
- Natural Gas Connected
- Open Floorplan
- Open Kitchen
- Recessed Lighting
- Sewer Connected
- Washer/Dryer Hookup
- Water
- Waterfront Property

All information furnished regarding property for sale, rental or financing is from sources deemed reliable, but no warranty or representation is made as to the accuracy thereof and same is submitted subject to errors, omissions, change of price, rental or other conditions, prior sale, lease or financing or withdrawal without notice. International currency conversions where shown are estimates based on recent exchange rates and are not official asking prices.
All dimensions are approximate. For exact dimensions, you must hire your own architect or engineer.