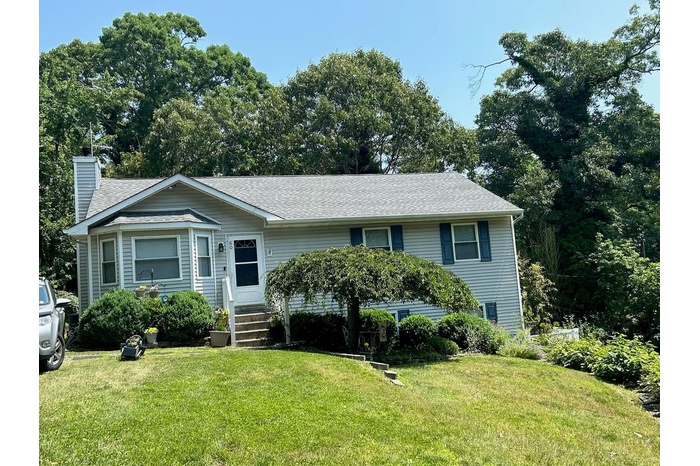Property
| Ownership: | For Sale |
|---|---|
| Type: | Single Family |
| Rooms: | 6 |
| Bedrooms: | 3 BR |
| Bathrooms: | 2 |
| Pets: | Pets No |
| Lot Size: | 0.23 Acres |
Financials
This single family residence is located in the Rocky Point School District, with nearby access to Rocky Point Elementary School, Rocky Point Middle School, and Rocky Point High School.

- View of front facade featuring a chimney, roof with shingles, and a front lawn
- View of home's exterior featuring driveway and a garage
- View of side of property with an attached garage
- Bedroom featuring light wood-type flooring
- Bedroom featuring light wood-type flooring
- View of room layout
- Bedroom with light wood finished floors and a ceiling fan
- Bedroom with light wood-style floors
- Bedroom featuring light wood-style flooring and a ceiling fan
- View of property floor plan
- 11
- View of home floor plan
- Kitchen with white appliances, light brown cabinets, a peninsula, ventilation hood, and light tile patterned flooring
- Kitchen with white appliances, light brown cabinetry, a peninsula, and healthy amount of natural light
- Bathroom with a stall shower and tile patterned flooring
- Dining room with baseboard heating
- Full bath featuring vanity and shower / tub combo with curtain
- Bedroom featuring light wood finished floors, ceiling fan, and a baseboard heating unit
- Sitting room featuring a baseboard radiator, carpet, vaulted ceiling, and a ceiling fan
- Living area with light colored carpet, ceiling fan, lofted ceiling, and a baseboard radiator
- Foyer entrance with recessed lighting and wood finished floors
- Unfurnished bedroom featuring multiple closets and light wood-type flooring
- Exercise room featuring light wood-style floors and recessed lighting
- View of property exterior featuring asphalt driveway, a garage, and stucco siding
- View of side of home with a yard and stucco siding
- 26
- View of front of home featuring a front yard and a chimney
- View of property exterior with stucco siding
- 29
- Utility room featuring oil tank
- View of wooden deck
- Rear view of property with a deck and a chimney
- View of deck
- View of side of home with a deck and a chimney
Description
This single-family residence is located in the Rocky Point School District, with nearby access to Rocky Point Elementary School, Rocky Point Middle School, and Rocky Point High School. The home features three bedrooms and two full bathrooms, with a total of six rooms and approximately 1,104 square feet of living space. Built in 2000, it is designed in an expanded ranch architectural style.
Amenities
- Cable - Available
- Cable Connected
- Eat-in Kitchen
- Electricity Available
- Electricity Connected
- First Floor Bedroom
- Formal Dining
- Master Downstairs
- Primary Bathroom
- Tankless Water Heater

All information furnished regarding property for sale, rental or financing is from sources deemed reliable, but no warranty or representation is made as to the accuracy thereof and same is submitted subject to errors, omissions, change of price, rental or other conditions, prior sale, lease or financing or withdrawal without notice. International currency conversions where shown are estimates based on recent exchange rates and are not official asking prices.
All dimensions are approximate. For exact dimensions, you must hire your own architect or engineer.