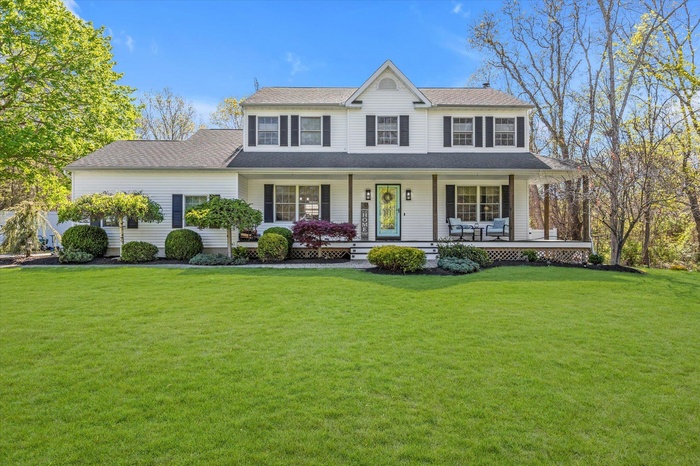Property
| Ownership: | For Sale |
|---|---|
| Type: | Single Family |
| Rooms: | 8 |
| Bedrooms: | 4 BR |
| Bathrooms: | 2.5 |
| Pets: | Pets No |
| Lot Size: | 0.97 Acres |
Financials
Listing Courtesy of Douglas Elliman Real Estate
DescriptionLovely Victorian home set on shy 1 acre of property. This home features 4 Bedrooms, 2.5 Baths, Full finished basement with Owens Corning, 200 AMP, Updated EIK with Granite and Cherry Cabinets, Some HW Floors, Updated Baths, Family Room with wood fireplace, Hi Hats, AG Pool, Trex Decking, IGS, CAC, Front Porch, 2 Car Garage, Belgium block lined driveway, Professionally Landscaped, Paver Walkway and so much more! Nearby to Wildwood Park, Wineries etc. **** Seller will pay Peconic Bay Tax****Amenities- Cooktop
- Crown Molding
- Dishwasher
- Dryer
- Eat-in Kitchen
- Electric Cooktop
- Electricity Connected
- Electric Oven
- Family Room
- Formal Dining
- Granite Counters
- Kitchen Island
- Microwave
- Open Kitchen
- Primary Bathroom
- Quartz/Quartzite Counters
- Recessed Lighting
- Smart Thermostat
Lovely Victorian home set on shy 1 acre of property. This home features 4 Bedrooms, 2.5 Baths, Full finished basement with Owens Corning, 200 AMP, Updated EIK with Granite and Cherry Cabinets, Some HW Floors, Updated Baths, Family Room with wood fireplace, Hi Hats, AG Pool, Trex Decking, IGS, CAC, Front Porch, 2 Car Garage, Belgium block lined driveway, Professionally Landscaped, Paver Walkway and so much more! Nearby to Wildwood Park, Wineries etc. **** Seller will pay Peconic Bay Tax****
- Cooktop
- Crown Molding
- Dishwasher
- Dryer
- Eat-in Kitchen
- Electric Cooktop
- Electricity Connected
- Electric Oven
- Family Room
- Formal Dining
- Granite Counters
- Kitchen Island
- Microwave
- Open Kitchen
- Primary Bathroom
- Quartz/Quartzite Counters
- Recessed Lighting
- Smart Thermostat
Lovely Victorian home set on shy 1 acre of property.

- View of front of home with covered porch and a front yard
- Living room with crown molding, a baseboard heating unit, wainscoting, and light wood-type flooring
- Entryway featuring crown molding, visible vents, wainscoting, and light wood finished floors
- Dining area featuring an inviting chandelier, crown molding, wood finished floors, stairway, and a wainscoted wall
- Dining area with visible vents, ornamental molding, wainscoting, an inviting chandelier, and light wood-style flooring
- Kitchen featuring visible vents, tasteful backsplash, a sink, stainless steel appliances, and wall chimney exhaust hood
- Kitchen with a sink, appliances with stainless steel finishes, light wood-type flooring, and open floor plan
- Dining space with light wood-type flooring, ornamental molding, wainscoting, and a fireplace
- Living area featuring visible vents, ornamental molding, wainscoting, and wood finished floors
- Living room featuring visible vents, ornamental molding, wood finished floors, and a wainscoted wall
- Bedroom featuring a wainscoted wall, light carpet, a decorative wall, and visible vents
- Bedroom featuring baseboards, visible vents, lofted ceiling, and carpet
- Bathroom with toilet, tile patterned floors, ornamental molding, and a shower stall
- Carpeted bedroom with ornamental molding, baseboard heating, and visible vents
- Bedroom featuring crown molding, carpet flooring, visible vents, and baseboard heating
- Bedroom featuring carpet flooring, baseboards, visible vents, and ornamental molding
- Bathroom with visible vents, wood finished floors, vanity, baseboards, and toilet
- Carpeted living area with recessed lighting, baseboards, a drop ceiling, and baseboard heating
- Wooden terrace featuring fence, outdoor dining space, and a yard
- Deck featuring a lawn, a swimming pool, outdoor dining area, and a fenced backyard
- View of yard with an outdoor fire pit, an outdoor structure, a shed, a fenced backyard, and a playground
- View of yard featuring a fenced backyard and a playground
- Rear view of house with fence, a wooden deck, a chimney, and a yard
DescriptionLovely Victorian home set on shy 1 acre of property. This home features 4 Bedrooms, 2.5 Baths, Full finished basement with Owens Corning, 200 AMP, Updated EIK with Granite and Cherry Cabinets, Some HW Floors, Updated Baths, Family Room with wood fireplace, Hi Hats, AG Pool, Trex Decking, IGS, CAC, Front Porch, 2 Car Garage, Belgium block lined driveway, Professionally Landscaped, Paver Walkway and so much more! Nearby to Wildwood Park, Wineries etc. **** Seller will pay Peconic Bay Tax****Amenities- Cooktop
- Crown Molding
- Dishwasher
- Dryer
- Eat-in Kitchen
- Electric Cooktop
- Electricity Connected
- Electric Oven
- Family Room
- Formal Dining
- Granite Counters
- Kitchen Island
- Microwave
- Open Kitchen
- Primary Bathroom
- Quartz/Quartzite Counters
- Recessed Lighting
- Smart Thermostat
Lovely Victorian home set on shy 1 acre of property. This home features 4 Bedrooms, 2.5 Baths, Full finished basement with Owens Corning, 200 AMP, Updated EIK with Granite and Cherry Cabinets, Some HW Floors, Updated Baths, Family Room with wood fireplace, Hi Hats, AG Pool, Trex Decking, IGS, CAC, Front Porch, 2 Car Garage, Belgium block lined driveway, Professionally Landscaped, Paver Walkway and so much more! Nearby to Wildwood Park, Wineries etc. **** Seller will pay Peconic Bay Tax****
- Cooktop
- Crown Molding
- Dishwasher
- Dryer
- Eat-in Kitchen
- Electric Cooktop
- Electricity Connected
- Electric Oven
- Family Room
- Formal Dining
- Granite Counters
- Kitchen Island
- Microwave
- Open Kitchen
- Primary Bathroom
- Quartz/Quartzite Counters
- Recessed Lighting
- Smart Thermostat

All information furnished regarding property for sale, rental or financing is from sources deemed reliable, but no warranty or representation is made as to the accuracy thereof and same is submitted subject to errors, omissions, change of price, rental or other conditions, prior sale, lease or financing or withdrawal without notice. International currency conversions where shown are estimates based on recent exchange rates and are not official asking prices.
All dimensions are approximate. For exact dimensions, you must hire your own architect or engineer.