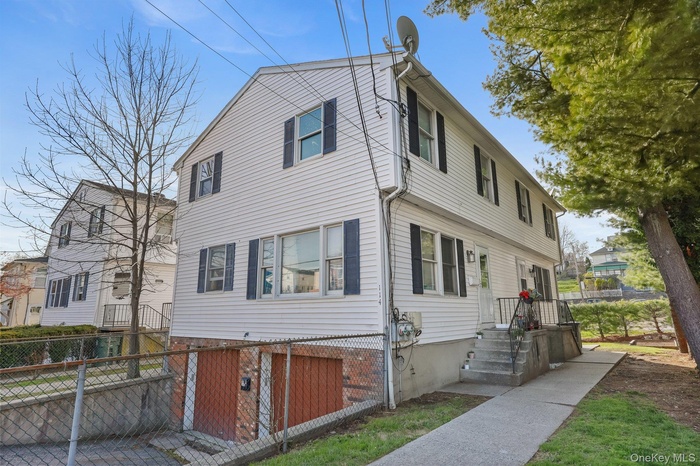Property
| Ownership: | For Sale |
|---|---|
| Type: | Duplex |
| Bedrooms: | 6 BR |
| Bathrooms: | 4 |
| Pets: | Pets No |
| Lot Size: | 0.11 Acres |
Financials
Listing Courtesy of Berkshire Hathaway HS NE Prop.
Fabulous investment opportunity !

- View of front facade featuring fence private yard
- View of front facade featuring fence private yard
- View of property exterior featuring fence
- View of property exterior featuring fence
- View of home's exterior with fence
- View of home's exterior with fence
- Living room featuring a baseboard heating unit, light wood-style flooring, and a textured ceiling
- Living room featuring a baseboard heating unit, light wood-style flooring, and a textured ceiling
- Living area with wood finished floors
- Living area with wood finished floors
- Living room featuring a baseboard heating unit, crown molding, wood finished floors, and a textured ceiling
- Living room featuring a baseboard heating unit, crown molding, wood finished floors, and a textured ceiling
- Kitchen featuring a sink, a kitchen bar, white appliances, under cabinet range hood, and a baseboard radiator
- Kitchen featuring a sink, a kitchen bar, white appliances, under cabinet range hood, and a baseboard radiator
- Kitchen featuring a textured ceiling, light tile patterned floors, white appliances, brown cabinets, and ornamental molding
- Kitchen featuring a textured ceiling, light tile patterned floors, white appliances, brown cabinets, and ornamental molding
- 17
- 18
- Bedroom featuring baseboards, ornamental molding, and carpet floors
- Bedroom featuring baseboards, ornamental molding, and carpet floors
- Bedroom featuring a baseboard radiator, carpet floors, a textured ceiling, and ornamental molding
- Bedroom featuring a baseboard radiator, carpet floors, a textured ceiling, and ornamental molding
- Bedroom with a closet, crown molding, and light carpet
- Bedroom with a closet, crown molding, and light carpet
- Bedroom with carpet flooring
- Bedroom with carpet flooring
- Bedroom featuring a baseboard heating unit, crown molding, wood finished floors, and a closet
- Bedroom featuring a baseboard heating unit, crown molding, wood finished floors, and a closet
- Bathroom with tile patterned floors, baseboards, and toilet
- Bathroom with tile patterned floors, baseboards, and toilet
- Half bath with tile patterned flooring, toilet, and baseboards
- Half bath with tile patterned flooring, toilet, and baseboards
- Living area with baseboards and cooling unit
- Rear view of house featuring cooling unit, a yard, and fence
- Living room with cooling unit
- Back of house featuring cooling unit and a yard
- Living room with baseboards
- Back of house with fence and a yard
- Kitchen featuring ceiling fan, under cabinet range hood, a textured ceiling, and stainless steel gas stove
- View of garage
- Dining room with a baseboard radiator, a textured ceiling, and ceiling fan
- Unfurnished living room with a baseboard heating unit and light wood finished floors
- Dining area with a baseboard radiator, baseboards, and a ceiling fan
- Empty room with a baseboard heating unit, light wood-style floors, and plenty of natural light
- Bedroom with light wood finished floors
- Full bathroom featuring vanity, light tile patterned floors, and a stall shower
- Bedroom featuring wood finished floors, baseboards, and ornamental molding
- Full bath with vanity, a baseboard radiator, light wood finished floors, and bath / shower combo with glass door
- Bathroom with baseboards and dark wood-type flooring
- Bedroom featuring light wood-type flooring, a closet, baseboards, and ornamental molding
- Finished basement featuring a baseboard radiator, light tile patterned flooring, and a paneled ceiling
- Unfurnished room with wood finished floors and baseboard heating
- Kitchen featuring white cabinetry, stainless steel appliances, light wood-style flooring, and under cabinet range hood
- Bedroom featuring wood finished floors and two closets
- Living area with wood finished floors
- Basement with a baseboard radiator, a paneled ceiling, and recessed lighting
- Unfurnished room with a baseboard heating unit, dark carpet, crown molding, and baseboards
- Unfurnished room featuring a baseboard radiator and light wood-style floors
- Carpeted empty room with baseboards, ornamental molding, and a baseboard radiator
- Unfurnished bedroom with baseboard heating, a textured ceiling, wood finished floors, crown molding, and a closet
- View of property floor plan
- 62
- View of home floor plan
- Bathroom with tile patterned floors, vanity, a baseboard radiator, and toilet
- View of room layout
- Bathroom featuring toilet, baseboards, and a sink
- Rear view of house featuring cooling unit, a yard, and fence
- Back of house featuring cooling unit and a yard
- Back of house with fence and a yard
- View of garage
Description
Fabulous investment opportunity! Live on one side or rent out both! Dwelling is in impeccable condition with a great level yard. Amazing rent roll and conveniently located near shops, restaurants movie theaters schools, train, beach, and major highways for an easy commute! Unit #1 current rent is $3,100. Tenants have been in place for 16+ years. Unit #2 previous rent was $2,750. Became vacant in June 2025. This one has it all!
Virtual Tour: https://tour.realtyplans.com/sites/velqobp/unbranded
Amenities
- Back Yard
- Cable Connected
- Eat-in Kitchen
- Electricity Connected
- Kitchen Island
- Level
- Natural Gas Connected
- Near Public Transit
- Near School
- Near Shops
- Open Kitchen
- Other
- Phone Connected
- Sewer Connected
- Trash Collection Public
- Water Connected

All information furnished regarding property for sale, rental or financing is from sources deemed reliable, but no warranty or representation is made as to the accuracy thereof and same is submitted subject to errors, omissions, change of price, rental or other conditions, prior sale, lease or financing or withdrawal without notice. International currency conversions where shown are estimates based on recent exchange rates and are not official asking prices.
All dimensions are approximate. For exact dimensions, you must hire your own architect or engineer.