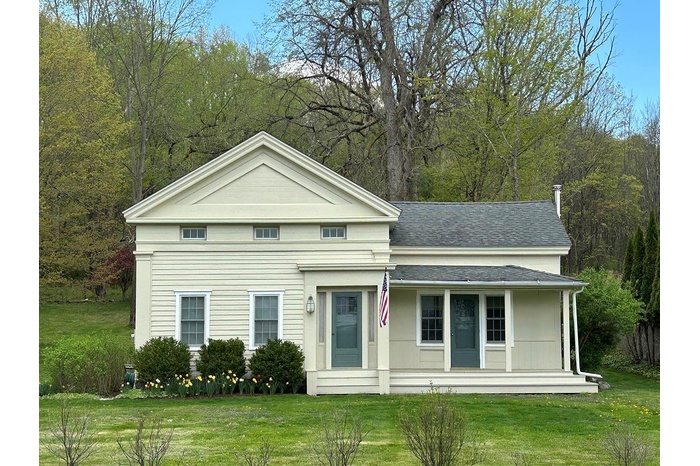Property
| Ownership: | For Sale |
|---|---|
| Type: | Single Family |
| Rooms: | 7 |
| Bedrooms: | 3 BR |
| Bathrooms: | 2 |
| Pets: | Pets No |
| Lot Size: | 0.95 Acres |
Financials
Listing Courtesy of Peggy Lampman
This quintessential classic Greek Revival Eyebrow home, circa 1850, is located in a historic quiet country Hamlet.

- Greek Revival c. 1850
- Living room featuring a wood stove and plenty of natural light
- Another view of living room
- Kitchen white cabinetry, quartz countertops, gas chef's stove
- Sunny dining area in kitchen
- Bedroom or additional parlor on first floor
- Office space off bedroom
- Full bath
- Stairway up with handsome landing
- Bedroom on 2nd floor
- Bedroom 3
- Bathroom with stacked washer and dryer
- Spacious bath with laundry and shower.
- Studio or office in finished attic space
- Another view finished attic space
- Interior of attached shed
- Charming detached garage
- Interior of garage with large electric door
- View of yard with stone walls and perennials.
- Back of house. Kitchen on left and attached garden shed on right.
- View of patio featuring fence and outdoor dining space
- Another patio view
- Outline of property on GIS map
Description
This quintessential classic Greek Revival/Eyebrow home, circa 1850, is located in a historic quiet country Hamlet. Ready to move in, it is in great condition, meticulously maintained, and has much to offer with lots of natural light and charming layout. Entrance hall leads to the living room on the right, bedroom to the left, and straight ahead, the original Greek Revival stair to the second floor. The spacious living room has a period mantle with a cozy woodstove insert and, at the rear, the newly renovated sunny eat-in kitchen has recently installed appliances, cabinets, and quartz countertops, with plenty of room for dining. The downstairs bedroom leads to a pleasant office space and to a full bath. The office also has a door to a delightful (unheated) garden tool shed which leads to the outside patio and gardens. Upstairs, are two bedrooms and a bathroom, plus a great studio or children’s playroom in the finished attic wing. The almost one acre of property includes a vintage garage (with attractive roofline and shingles), stone patio, stone walls, mature trees, and paths bordered by beautiful perennial flowers and ferns. It backs up to woodlands and a monumental rock ridge on the adjacent property. Situated in the tiny historic Hamlet of Ancram, on the banks of the Roeliff Jansen Kill, where, according to Wikipedia, during the American Revolution, the "Livingston Forge," powered by the Roe Jan, produced "shot, cannonballs, and perhaps most importantly, the huge chain that was installed across the Hudson River at West Point as a defense against British ships going upriver." Today the vibrant Hamlet is home to Ancram Little Store (now a breakfast, lunch, and catering store), Simons General Store (now an artist studio), and Ancram Grange (now the Center for the Arts, an amazing performance venue). The home is centrally located between southern Berkshire mountains in Massachusetts, western Litchfield Hills in Connecticut, and, in New York State, northern Dutchess County and southern Columbia County. New York City is about two hours by car or train (Metro North via Wassaic or Amtrak via Hudson)
Amenities
- Dishwasher
- Dryer
- Eat-in Kitchen
- Electricity Connected
- First Floor Bedroom
- First Floor Full Bath
- Gas Range
- Original Details
- Primary Bathroom
- Propane
- Quartz/Quartzite Counters
- Refrigerator
- Washer

All information furnished regarding property for sale, rental or financing is from sources deemed reliable, but no warranty or representation is made as to the accuracy thereof and same is submitted subject to errors, omissions, change of price, rental or other conditions, prior sale, lease or financing or withdrawal without notice. International currency conversions where shown are estimates based on recent exchange rates and are not official asking prices.
All dimensions are approximate. For exact dimensions, you must hire your own architect or engineer.