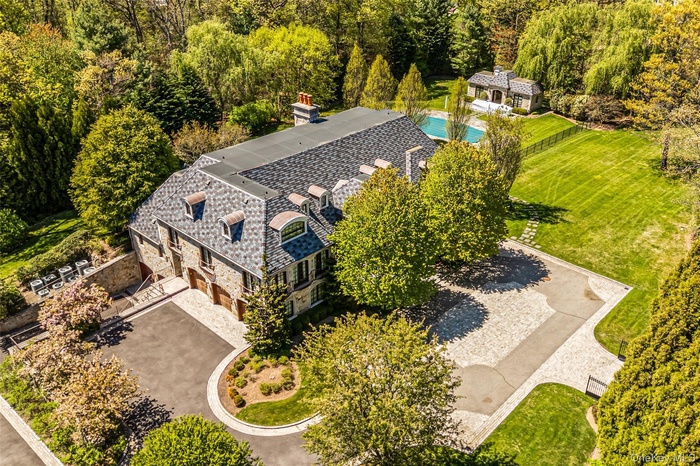Property
| Ownership: | For Sale |
|---|---|
| Type: | Single Family |
| Rooms: | 10 |
| Bedrooms: | 5 BR |
| Bathrooms: | 6½ |
| Pets: | No Pets Allowed |
| Lot Size: | 2 Acres |
Financials
Listing Courtesy of Compass Greater NY LLC
This grand, gated estate blends timeless elegance with modern convenience, showcasing meticulous European craftsmanship throughout.

- Aerial View of estate
- View of front facade featuring french doors, slate roof
- Birds eye view of property
- Grand Foyer
- State of the Art Chef's Kitchen with mahgahony custom cabinets, Double sinks, top tier appliances, wine fridge, kitchen island and breakfast cove
- Expansive Formal Dining room with wall to ceiling french doors, tray ceiling, and speakers throughout,
- Expansive Living room featuring crown molding, gas fireplace, french doors leading to slate patio, recessed lighting and speakers throughout
- State of the Art Chef's Kitchen with mahgahony custom cabinets, Double sinks, top tier appliances, wine fridge, kitchen island and breakfast cove
- Home office with mahogany millwork, built ins, french doors to patio, gas fireplace, coffered ceiling and wet bar
- Powder room with private water closet
- Cinema room with motorized projector screen, recessed lighting, french doors, carpet, speakers throughout
- Primary Suite featuring tray ceiling, light carpet, wall to ceiling windows, electric curtains, recessed lighting, speakers throughout
- Primary Suite featuring tray ceiling, light carpet, wall to ceiling windows, electric curtains, recessed lighting, speakers throughout
- Hers onyx Marble Primary Bath with jacuzzi tub, walk in shower & custom walk in closet
- His onyx Marble Primary Bath with jacuzzi tub, walk in shower and access to the inground pool
- Bedroom with french doors to juliet balcony with Jack & Jill marble bath
- Jack and Jill Full bath with french doors to juliet balconies
- Bedroom featuring light carpet, access to exterior, french doors, Jack and Jill marble bath
- Bedroom with french doors, ensuite marble bath
- Ensuite bath with onyx marble tile
- 12 foot ceilings in basement
- Full Bathroom with steam shower and separate regular shower
- Gym fully equipped, with wall mirrors
- Laundry area with washer / dryer, cabinet space, and a sink
- View of patio with french doors
- Lush Green grass looking at the slate patio with outdoor kitchen
- Bird's eye view featuring home
- 7 Car Garage, heated and cooled
- First Floor
- Second Floor
- Basement
Description
This grand, gated estate blends timeless elegance with modern convenience, showcasing meticulous European craftsmanship throughout. Spanning over 8,000 square feet, this expanded custom ranch features soaring 10–12-foot ceilings and a sun-filled layout that ensures unmatched privacy and presence. A heated, air-conditioned 7-car garage serves as an automotive gallery, while the lower level includes a state-of-the-art gym, spa, wet bar, and ample space for entertainment. Outside, the resort-style 20x50 heated saltwater pool, expansive patio, and designer pool house enhance the lush, manicured grounds. Located in the award-winning Jericho School District, this residence is moments from top universities, scenic nature preserves, renowned museums, golf, tennis, marinas, and world-class shopping. Live like you're on vacation—year-round—on your own private estate.
Amenities
- Back Yard
- Built-in Features
- Cathedral Ceiling(s)
- Central Vacuum
- Chandelier
- Chefs Kitchen
- Cleared
- Corner Lot
- Crown Molding
- Dishwasher
- Double Vanity
- Drapes
- Dryer
- Eat-in Kitchen
- Electricity Connected
- Entrance Foyer
- Exhaust Fan
- First Floor Bedroom
- First Floor Full Bath
- Floor to ceiling windows
- Formal Dining
- Freezer
- Gas
- Gas Range
- Granite Counters
- High ceiling
- His and Hers Closets
- Juliet Balcony
- Kitchen Island
- Landscaped
- Level
- Lighting
- Living Room
- Masonry
- Microwave
- Natural Gas Connected
- Near School
- Oversized Windows
- Pantry
- Phone Connected
- Primary Bathroom
- Rain Gutters
- Recessed Lighting
- Refrigerator
- Screens
- Security System
- Soaking Tub
- Speakers
- Sprinklers In Front
- Sprinklers In Rear
- Stainless Steel Appliance(s)
- Video Cameras
- Washer
- Water Connected
- Wet Bar
- Whole House Entertainment System
- Wine Refrigerator

All information furnished regarding property for sale, rental or financing is from sources deemed reliable, but no warranty or representation is made as to the accuracy thereof and same is submitted subject to errors, omissions, change of price, rental or other conditions, prior sale, lease or financing or withdrawal without notice. International currency conversions where shown are estimates based on recent exchange rates and are not official asking prices.
All dimensions are approximate. For exact dimensions, you must hire your own architect or engineer.