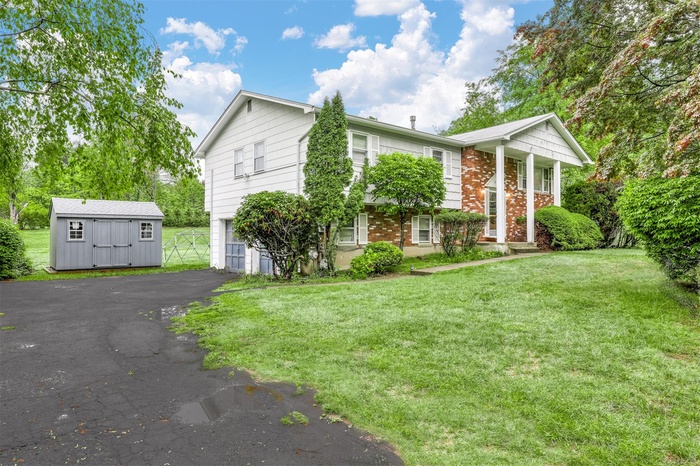Property
| Ownership: | For Sale |
|---|---|
| Type: | Single Family |
| Rooms: | 8 |
| Bedrooms: | 4 BR |
| Bathrooms: | 2½ |
| Pets: | Pets No |
| Lot Size: | 0.92 Acres |
Financials
Listing Courtesy of Rodeo Realty Inc
Welcome to this beautifully updated raised ranch nestled on a spacious park like cul de sac property in the sought after Forshay area.

- Bi-level home with an attached garage, an outbuilding, driveway, and a front lawn
- View of front of home featuring a front yard and brick siding
- View of yard with an outdoor structure
- Rear view of house featuring a yard, an outdoor structure, a wooden deck, and a shed
- View of home's exterior featuring an outbuilding, aphalt driveway, an attached garage, and a storage unit
- Living area with wood finished floors and recessed lighting
- Living room with wood finished floors and baseboards
- Dining area featuring wood finished floors and baseboards
- Dining area featuring dark wood finished floors
- Kitchen featuring stainless steel range with gas cooktop, dishwasher, under cabinet range hood, a sink, and backsplash
- Kitchen featuring freestanding refrigerator, baseboard heating, light stone finish floors, and a kitchen breakfast bar
- Full bathroom featuring toilet, vanity, and combined bath / shower with glass door
- Bedroom with wood finished floors
- Bedroom with wood finished floors, a chandelier, and baseboards
- Bedroom with wood finished floors and a baseboard radiator
- Full bath featuring a shower stall, toilet, and vanity
- Office area with carpet flooring and wooden walls
- Carpeted office space featuring wood walls and attic access
- Half bath featuring toilet and vanity
- Bedroom with baseboard heating
- Laundry area featuring independent washer and dryer
- Property floor plan
- Floor plan / room layout
Description
Welcome to this beautifully updated raised ranch nestled on a spacious park-like cul-de-sac property in the sought-after Forshay area. The main level offers a bright and open layout featuring 3 bedrooms and 2 full bathrooms, including a private master suite with a walk-in closet. The modern eat-in kitchen is equipped with two sinks and updated finishes, perfect for everyday living and entertaining.
Downstairs, you'll find an additional bedroom, a half bathroom, a laundry room, and a large family room with a cozy fireplace—ideal for relaxation or hosting guests. Enjoy the convenience of a two-car garage, ample closet space, and updated windows throughout. Perfectly located—close to everything yet tucked away in a quiet, private setting.
Don’t miss this exceptional opportunity!
Amenities
- Dishwasher
- Dryer
- Eat-in Kitchen
- Electricity Connected
- Formal Dining
- Natural Gas Connected
- Oven
- Phone Available
- Primary Bathroom
- Refrigerator
- Sewer Connected
- Storage
- Trash Collection Public
- Washer
- Water Connected

All information furnished regarding property for sale, rental or financing is from sources deemed reliable, but no warranty or representation is made as to the accuracy thereof and same is submitted subject to errors, omissions, change of price, rental or other conditions, prior sale, lease or financing or withdrawal without notice. International currency conversions where shown are estimates based on recent exchange rates and are not official asking prices.
All dimensions are approximate. For exact dimensions, you must hire your own architect or engineer.