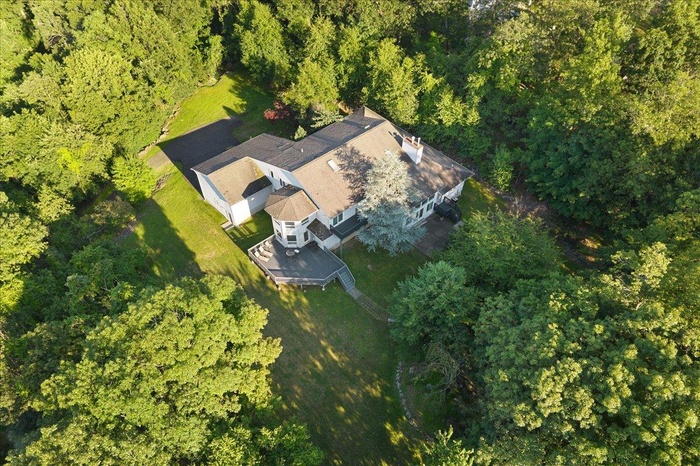Property
| Ownership: | For Sale |
|---|---|
| Type: | Single Family |
| Rooms: | 10 |
| Bedrooms: | 4 BR |
| Bathrooms: | 3½ |
| Pets: | Pets No |
| Lot Size: | 1.41 Acres |
Financials
Listing Courtesy of Voro LLC
Welcome to this beautifully designed 4 bedroom, 4 bathroom estate set on a meticulously landscaped 1.

- 1
- 2
- 3
- 4
- 5
- Foyer entrance with a baseboard radiator, stairway, and light tile patterned floors
- 7
- Spare room with tile patterned floors, a high ceiling, and recessed lighting
- Unfurnished living room with high vaulted ceiling, light tile patterned floors, a high end fireplace, and french doors
- Unfurnished living room with high vaulted ceiling, a fireplace, stairs, tile patterned flooring, and a baseboard radiator
- Unfurnished living room featuring high vaulted ceiling, baseboard heating, tile patterned floors, a fireplace, and stairway
- Unfurnished living room featuring a high ceiling, baseboard heating, a high end fireplace, and tile patterned floors
- Building lobby featuring stairs, a towering ceiling, and beam ceiling
- 14
- Unfurnished bedroom with baseboard heating, a barn door, recessed lighting, a closet, and light tile patterned flooring
- 16
- Kitchen featuring freestanding refrigerator, healthy amount of natural light, backsplash, black dishwasher, and recessed lighting
- Kitchen with black appliances, decorative backsplash, dark countertops, glass insert cabinets, and recessed lighting
- Kitchen featuring black appliances, dark countertops, decorative backsplash, glass insert cabinets, and recessed lighting
- Kitchen with stainless steel fridge, white microwave, under cabinet range hood, open shelves, and white cabinetry
- Kitchen with black appliances, decorative backsplash, light tile patterned flooring, glass insert cabinets, and recessed lighting
- 22
- Unfurnished bedroom featuring a baseboard heating unit and recessed lighting
- Bedroom with a baseboard heating unit, multiple closets, carpet flooring, and recessed lighting
- Full bathroom with double vanity, tile patterned flooring, a baseboard radiator, a shower with curtain, and tile walls
- Full bathroom featuring vanity, shower / tub combination, and tile patterned flooring
- Half bath with a baseboard radiator, vanity, and healthy amount of natural light
- Hallway featuring a skylight, high vaulted ceiling, beam ceiling, light tile patterned floors, and an upstairs landing
- Unfurnished living room featuring a fireplace, a towering ceiling, and french doors
- 30
- Unfurnished living room featuring a skylight, carpet, a baseboard heating unit, and high vaulted ceiling
- 32
- Bathroom featuring baseboard heating, a garden tub, vanity, and a stall shower
- Full bathroom with a baseboard heating unit, a garden tub, and double vanity
- Full bath featuring baseboard heating, vanity, and a garden tub
- Full bathroom with a shower stall, a bath, and marble finish flooring
- Wooden terrace with outdoor dining space and view of scattered trees
- View of wooden deck
- Rear view of house featuring a yard and a patio area
- Back of house with a chimney and french doors
- 41
- View of green lawn with stairs, a wooden deck, and a balcony
- View of grassy yard
- Back of house with stairs, a wooden deck, a lawn, and a balcony
- View of property floor plan
- View of room layout
- View of property floor plan
- View of home floor plan
Description
Welcome to this beautifully designed 4-bedroom, 4-bathroom estate set on a meticulously landscaped 1.41-acre lot. A grand foyer with vaulted ceilings and expansive windows invites an abundance of natural light, creating a warm and open atmosphere throughout. The spacious living room, complete with a cozy fireplace and skylight, sets the tone for comfortable yet refined living. The heart of the home is the large kitchen with adjoining dinette area, which opens directly to a massive outdoor deck—ideal for entertaining or enjoying quiet moments while overlooking the lush, manicured backyard. The main level features three generous bedrooms, including a primary suite with a luxurious ensuite and jacuzzi tub. A spacious fourth bedroom on the upper level offers added privacy—perfect as a secluded guest suite, private retreat, or executive-style home office. While the kitchen and bathrooms maintain a classic, well-kept style, they offer a fantastic opportunity to renovate and customize to your taste—adding modern touches and long-term value. The finished basement provides additional potential to create the ultimate retreat, from a home theater to a gym or recreational space. A spacious 3-car attached garage and a peaceful yet convenient location complete this exceptional property. Bright, spacious, and brimming with potential—this is a home ready to be reimagined as your forever retreat. Pictures coming soon.
Amenities
- Cable - Available
- Cathedral Ceiling(s)
- Dishwasher
- Dryer
- Electricity Connected
- Entrance Foyer
- First Floor Bedroom
- First Floor Full Bath
- Formal Dining
- Gas Cooktop
- Living Room
- Master Downstairs
- Microwave
- Natural Gas Connected
- Open Floorplan
- Open Kitchen
- Oven
- Refrigerator
- Washer
- Washer/Dryer Hookup
- Water Connected

All information furnished regarding property for sale, rental or financing is from sources deemed reliable, but no warranty or representation is made as to the accuracy thereof and same is submitted subject to errors, omissions, change of price, rental or other conditions, prior sale, lease or financing or withdrawal without notice. International currency conversions where shown are estimates based on recent exchange rates and are not official asking prices.
All dimensions are approximate. For exact dimensions, you must hire your own architect or engineer.