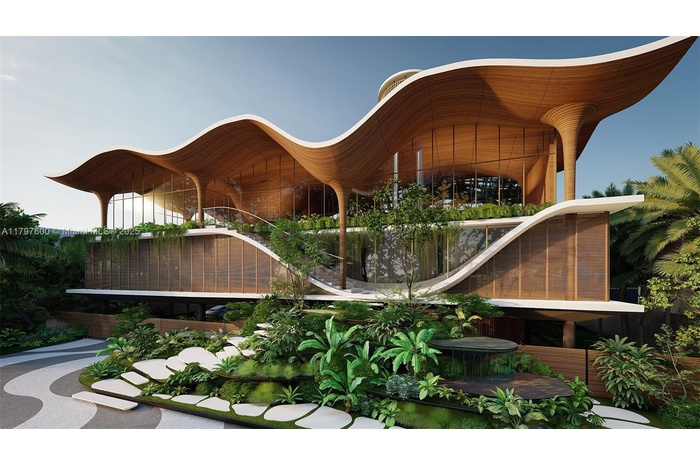Property
| Ownership: | For Sale |
|---|---|
| Type: | Residential |
| Pets: | Pets No |
| Lot Size: | 0.28 Acres |
FinancialsPrice:$4,500,000Annual Taxes:$29,800
Price:$4,500,000
Annual Taxes:$29,800
Listing Courtesy of One Sotheby's International Realty
DescriptionBuild your dream home at 4410 Alton Road, a 12,000 sq ft lot in prime Miami Beach, offered with fully approved permits and architectural plans—ready for immediate construction. Designed by the acclaimed teams at HADA Architecture & Design and NMD NOMADAS, the modern residence is elevated on pilings and spans three levels plus a rooftop, with space for a pool and lush landscaping. Plans include 5 ensuite bedrooms, a powder room, formal living room, chef’s kitchen, additional living areas, and floor-to-ceiling windows throughout. Notable features include smart home technology, art-integrated hallways, ambient sound design, immersive lighting and finishes, spa-style “Aguas de Purificación” bathrooms, a second-floor creative studio, solar light harnessing, and a private garage for 3–4 vehiclesVirtual Tour: https://www.propertypanorama.com/instaview/mia/A11797600Amenities- CableAvailable
- ElectricityAvailable
- NotApplicable
- PhoneAvailable
- QuarterToHalfAcreLot
- SewerAvailable
- TrashCollection
- UndergroundUtilities
- WaterAvailable
NeighborhoodMore listings:
Build your dream home at 4410 Alton Road, a 12,000 sq ft lot in prime Miami Beach, offered with fully approved permits and architectural plans—ready for immediate construction. Designed by the acclaimed teams at HADA Architecture & Design and NMD NOMADAS, the modern residence is elevated on pilings and spans three levels plus a rooftop, with space for a pool and lush landscaping. Plans include 5 ensuite bedrooms, a powder room, formal living room, chef’s kitchen, additional living areas, and floor-to-ceiling windows throughout. Notable features include smart home technology, art-integrated hallways, ambient sound design, immersive lighting and finishes, spa-style “Aguas de Purificación” bathrooms, a second-floor creative studio, solar light harnessing, and a private garage for 3–4 vehicles
Virtual Tour: https://www.propertypanorama.com/instaview/mia/A11797600
- CableAvailable
- ElectricityAvailable
- NotApplicable
- PhoneAvailable
- QuarterToHalfAcreLot
- SewerAvailable
- TrashCollection
- UndergroundUtilities
- WaterAvailable
NeighborhoodMore listings:
Build your dream home at 4410 Alton Road, a 12, 000 sq ft lot in prime Miami Beach, offered with fully approved permits and architectural plans ready for immediate construction.
DescriptionBuild your dream home at 4410 Alton Road, a 12,000 sq ft lot in prime Miami Beach, offered with fully approved permits and architectural plans—ready for immediate construction. Designed by the acclaimed teams at HADA Architecture & Design and NMD NOMADAS, the modern residence is elevated on pilings and spans three levels plus a rooftop, with space for a pool and lush landscaping. Plans include 5 ensuite bedrooms, a powder room, formal living room, chef’s kitchen, additional living areas, and floor-to-ceiling windows throughout. Notable features include smart home technology, art-integrated hallways, ambient sound design, immersive lighting and finishes, spa-style “Aguas de Purificación” bathrooms, a second-floor creative studio, solar light harnessing, and a private garage for 3–4 vehiclesVirtual Tour: https://www.propertypanorama.com/instaview/mia/A11797600Amenities- CableAvailable
- ElectricityAvailable
- NotApplicable
- PhoneAvailable
- QuarterToHalfAcreLot
- SewerAvailable
- TrashCollection
- UndergroundUtilities
- WaterAvailable
NeighborhoodMore listings:
Build your dream home at 4410 Alton Road, a 12,000 sq ft lot in prime Miami Beach, offered with fully approved permits and architectural plans—ready for immediate construction. Designed by the acclaimed teams at HADA Architecture & Design and NMD NOMADAS, the modern residence is elevated on pilings and spans three levels plus a rooftop, with space for a pool and lush landscaping. Plans include 5 ensuite bedrooms, a powder room, formal living room, chef’s kitchen, additional living areas, and floor-to-ceiling windows throughout. Notable features include smart home technology, art-integrated hallways, ambient sound design, immersive lighting and finishes, spa-style “Aguas de Purificación” bathrooms, a second-floor creative studio, solar light harnessing, and a private garage for 3–4 vehicles
Virtual Tour: https://www.propertypanorama.com/instaview/mia/A11797600
- CableAvailable
- ElectricityAvailable
- NotApplicable
- PhoneAvailable
- QuarterToHalfAcreLot
- SewerAvailable
- TrashCollection
- UndergroundUtilities
- WaterAvailable
NeighborhoodMore listings:

All information furnished regarding property for sale, rental or financing is from sources deemed reliable, but no warranty or representation is made as to the accuracy thereof and same is submitted subject to errors, omissions, change of price, rental or other conditions, prior sale, lease or financing or withdrawal without notice. International currency conversions where shown are estimates based on recent exchange rates and are not official asking prices.
All dimensions are approximate. For exact dimensions, you must hire your own architect or engineer.
