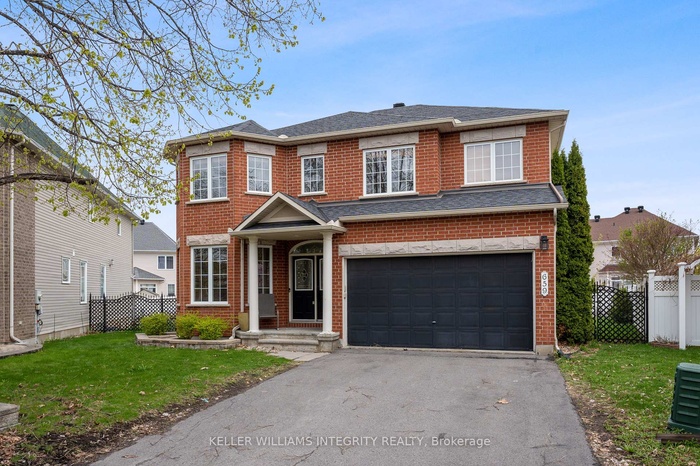Property
| Ownership: | For Sale |
|---|---|
| Type: | Unknown |
| Bedrooms: | 4 BR |
| Bathrooms: | 5 |
| Pets: | Pets No |
FinancialsPrice:C3,900($2,804.26)(€2,495.67)
DescriptionWelcome to 659 Pelican St, a gorgeous space to call home. As you enter the home you are greeted with a large foyer, an office/den space to the left, spiral stairs leading to the bedrooms on the upper level, a formal family and dining room w/ hardwood floors throughout that leads into the open concept kitchen and living space. A Chefs kitchen features high end cabinetry, granite counters and stainless steel appliances. A large breakfast nook faces the backyard as you watch the entertainment by the pool. Upstairs features loft space that can serve as an additional family room, primary retreat including a seating area w fireplace, walk-in closet and a 4pc en-suite and jacuzzi. 3 additional bedrooms & 2 bathrooms (including 1 en-suite). In the finished basement offers a full bathroom, a kitchenette making this the perfect property for a multi-family or enough space for a gym/theatre. Situated on a pie shaped lot, this home faces a small roundabout. No direct front neighbours and the backyard oasis features an inground pool w/ lots of room for entertainment
Amenities- Auto Garage Door Remote
- Central Vacuum
- Electric
- Landscaped
Welcome to 659 Pelican St, a gorgeous space to call home. As you enter the home you are greeted with a large foyer, an office/den space to the left, spiral stairs leading to the bedrooms on the upper level, a formal family and dining room w/ hardwood floors throughout that leads into the open concept kitchen and living space. A Chefs kitchen features high end cabinetry, granite counters and stainless steel appliances. A large breakfast nook faces the backyard as you watch the entertainment by the pool. Upstairs features loft space that can serve as an additional family room, primary retreat including a seating area w fireplace, walk-in closet and a 4pc en-suite and jacuzzi. 3 additional bedrooms & 2 bathrooms (including 1 en-suite). In the finished basement offers a full bathroom, a kitchenette making this the perfect property for a multi-family or enough space for a gym/theatre. Situated on a pie shaped lot, this home faces a small roundabout. No direct front neighbours and the backyard oasis features an inground pool w/ lots of room for entertainment
- Auto Garage Door Remote
- Central Vacuum
- Electric
- Landscaped
Welcome to 659 Pelican St, a gorgeous space to call home.
DescriptionWelcome to 659 Pelican St, a gorgeous space to call home. As you enter the home you are greeted with a large foyer, an office/den space to the left, spiral stairs leading to the bedrooms on the upper level, a formal family and dining room w/ hardwood floors throughout that leads into the open concept kitchen and living space. A Chefs kitchen features high end cabinetry, granite counters and stainless steel appliances. A large breakfast nook faces the backyard as you watch the entertainment by the pool. Upstairs features loft space that can serve as an additional family room, primary retreat including a seating area w fireplace, walk-in closet and a 4pc en-suite and jacuzzi. 3 additional bedrooms & 2 bathrooms (including 1 en-suite). In the finished basement offers a full bathroom, a kitchenette making this the perfect property for a multi-family or enough space for a gym/theatre. Situated on a pie shaped lot, this home faces a small roundabout. No direct front neighbours and the backyard oasis features an inground pool w/ lots of room for entertainment
Amenities- Auto Garage Door Remote
- Central Vacuum
- Electric
- Landscaped
Welcome to 659 Pelican St, a gorgeous space to call home. As you enter the home you are greeted with a large foyer, an office/den space to the left, spiral stairs leading to the bedrooms on the upper level, a formal family and dining room w/ hardwood floors throughout that leads into the open concept kitchen and living space. A Chefs kitchen features high end cabinetry, granite counters and stainless steel appliances. A large breakfast nook faces the backyard as you watch the entertainment by the pool. Upstairs features loft space that can serve as an additional family room, primary retreat including a seating area w fireplace, walk-in closet and a 4pc en-suite and jacuzzi. 3 additional bedrooms & 2 bathrooms (including 1 en-suite). In the finished basement offers a full bathroom, a kitchenette making this the perfect property for a multi-family or enough space for a gym/theatre. Situated on a pie shaped lot, this home faces a small roundabout. No direct front neighbours and the backyard oasis features an inground pool w/ lots of room for entertainment
- Auto Garage Door Remote
- Central Vacuum
- Electric
- Landscaped
All information furnished regarding property for sale, rental or financing is from sources deemed reliable, but no warranty or representation is made as to the accuracy thereof and same is submitted subject to errors, omissions, change of price, rental or other conditions, prior sale, lease or financing or withdrawal without notice. International currency conversions where shown are estimates based on recent exchange rates and are not official asking prices.
All dimensions are approximate. For exact dimensions, you must hire your own architect or engineer.
