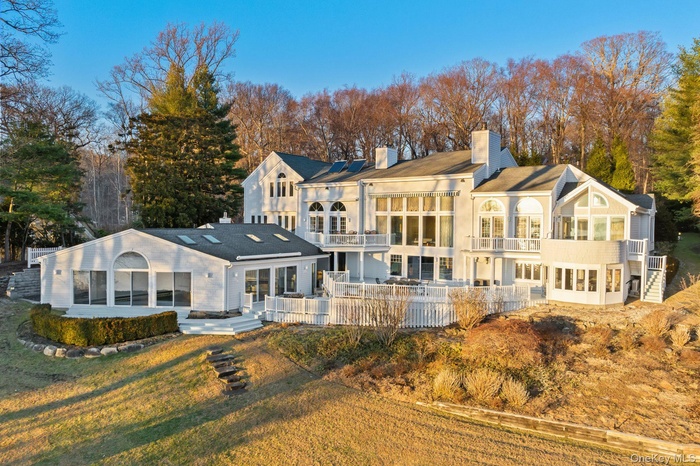Property
| Type: | Single Family |
|---|---|
| Rooms: | 14 |
| Bedrooms: | 6 BR |
| Bathrooms: | 7½ |
| Pets: | Pets Allowed |
| Lot Size: | 200 Acres |
Financials
Listing Courtesy of Daniel Gale Sothebys Intl Rlty
Discover unparalleled luxury and serenity at Swan s Cove, a stunning waterfront estate perched on Lloyd Neck overlooking Oyster Bay and Central Island.

- Back of house featuring a yard, a wooden deck, and a balcony
- View of front of home
- View of front of house with a yard
- View of snowy aerial view
- Foyer with dark hardwood / wood-style flooring
- Hall with hardwood / wood-style floors
- Entryway with wood-type flooring, an inviting chandelier, and high vaulted ceiling
- Entrance foyer with hardwood / wood-style flooring, a towering ceiling, and crown molding
- Entrance foyer featuring a chandelier, hardwood / wood-style floors, a towering ceiling, and ornamental molding
- View of community lobby
- Living room with crown molding, a healthy amount of sunlight, and an inviting chandelier
- Kitchen with wine cooler, built in appliances, pendant lighting, a fireplace, and a center island with sink
- Dining space featuring crown molding, dark hardwood / wood-style flooring, a chandelier, and plenty of natural light
- Dining space with crown molding, hardwood / wood-style flooring, and a notable chandelier
- Dining area featuring a chandelier, hardwood / wood-style flooring, and ornamental molding
- Living room featuring an inviting chandelier and ornamental molding
- Kitchen featuring french doors, a center island with sink, light stone countertops, appliances with stainless steel finishes, and tasteful backsplash
- Kitchen featuring a high end fireplace, light stone counters, beverage cooler, a high ceiling, and built in refrigerator
- Dining room featuring a towering ceiling, sink, a wealth of natural light, and french doors
- Living room with a high ceiling, sink, french doors, and a premium fireplace
- Bedroom with ceiling fan, french doors, crown molding, hardwood / wood-style floors, and access to outside
- Bedroom with access to exterior, ceiling fan, french doors, and ornamental molding
- Bedroom featuring crown molding and dark wood-type flooring
- Bathroom with vanity and vaulted ceiling
- Washroom featuring cabinets and independent washer and dryer
- Bedroom featuring light wood-type flooring, vaulted ceiling, and ceiling fan
- Bedroom featuring light hardwood / wood-style floors and lofted ceiling
- Bedroom featuring hardwood / wood-style flooring
- Living room featuring light wood-type flooring and ornamental molding
- Living room featuring light hardwood / wood-style flooring and ornamental molding
- Living room with crown molding and light wood-type flooring
- Living room with light hardwood / wood-style flooring and crown molding
- Hall featuring ornamental molding and light wood-type flooring
- Home office with built in features, ornamental molding, and light wood-type flooring
- Bedroom featuring crown molding
- Sunroom / solarium with baseboard heating
- View of swimming pool featuring a skylight
- View of swimming pool with a skylight
- Deck featuring sink
- View of wooden terrace
- View of deck at dusk
- View of snow covered deck
- View of yard featuring a water view
- Water view
- View of snowy exterior with a garage
- Aerial view
- View of yard
- 48
- Drone / aerial view featuring a water view
- Aerial view at dusk with a water view
Description
Discover unparalleled luxury and serenity at Swan’s Cove, a stunning waterfront estate perched on Lloyd Neck overlooking Oyster Bay and Central Island. This exquisite retreat offers a rare combination of oceanfront tranquility, natural beauty, and elegant living. Nestled on a private road, this 10,500 sq. ft. fortress spans three levels of breathtaking water-view living. With dramatic high ceilings and an abundance of natural light, the home seamlessly blends sophistication with comfort. Exceptional Interior Features Grand Living Spaces: Formal living and dining rooms designed for entertaining. Chef’s Kitchen: Outfitted with Sub-Zero, Wolf, and Miele appliances, ideal for culinary enthusiasts. Luxurious Suites: A divine master wing, four additional en-suite bedrooms, and a separate guest wing. Wellness Amenities: A fully enclosed indoor spa pool (18’x36’), sauna, gym, and tearoom. Entertainment Excellence: Private movie theater, multi-level outdoor decks totaling 2,247 sq. ft., and four cozy fireplaces. Modern Conveniences: Elevator, whole-house generator, updated heating systems, and gas cooking. Outdoor Paradise Private Beach Access & Dock: Enjoy exclusive waterfront activities, with boat slips available. Magnificent Views: Western exposure provides nightly sunsets and sweeping vistas of Cold Spring Harbor. Recreational Opportunities: Access to tennis courts, parks, and children’s camps in the village. Enhanced Security: Active village police surveillance and high-tech systems for peace of mind. This diamond-condition estate perfectly combines coastal charm with modern luxury, creating a timeless sanctuary for year-round living or seasonal escapes. Come home to Swan’s Cove and embrace the ultimate waterfront lifestyle in Lloyd Harbor.
Virtual Tour: http://account.dynamicmediasolutions.com/ue/qjA0y
Amenities
- Bath
- Beach Access
- Cathedral Ceiling(s)
- Ceiling Fan(s)
- Central Vacuum
- Chandelier
- Cooktop
- Dishwasher
- Dryer
- Eat-in Kitchen
- Elevator
- Entertainment Cabinets
- Entrance Foyer
- First Floor Bedroom
- Formal Dining
- Freezer
- Granite Counters
- Master Downstairs
- Microwave
- Oil Water Heater
- Oven
- Pantry
- Primary Bathroom
- Refrigerator
- Sauna
- Speakers
- Walk-In Closet(s)
- Wet Bar

All information furnished regarding property for sale, rental or financing is from sources deemed reliable, but no warranty or representation is made as to the accuracy thereof and same is submitted subject to errors, omissions, change of price, rental or other conditions, prior sale, lease or financing or withdrawal without notice. International currency conversions where shown are estimates based on recent exchange rates and are not official asking prices.
All dimensions are approximate. For exact dimensions, you must hire your own architect or engineer.