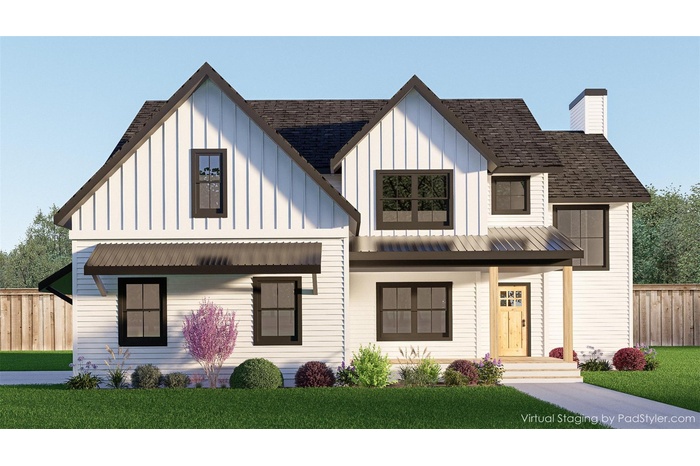Property
| Ownership: | For Sale |
|---|---|
| Type: | Single Family |
| Rooms: | 8 |
| Bedrooms: | 4 BR |
| Bathrooms: | 3.5 |
| Pets: | Pets No |
| Lot Size: | 9.30 Acres |
FinancialsPrice:$849,900
DescriptionNew construction colonial on a beautiful 9+ acre lot with views of the Shawangunk Mountain Ridge, a spring fed pond and open fields and woods located on a private dead end road in the Pine Bush S/D. and close to major highways. The Sienna model features include 4 bedrooms, 3.5 baths, gorgeous red oak hardwood floors and spacious rooms. Relax in the cozy living room by the warm inviting fireplace or enjoy some family time in the well appointed kitchen complete with granite or quartz counter tops, decorative tiled backsplash, center island and a stainless steel deep sink. The over sized primary suite on the second floor boasts a tray ceiling, walk in closet and private bath with double vanity, walk in shower and soaking tub. 3 additional nice sized bedrooms and 2 full baths also on the second floor. Central A/C, back deck, partially finished basement and 2 car garage all included.
Amenities- Ceiling Fan(s)
- Chandelier
- Double Vanity
- Eat-in Kitchen
- Entrance Foyer
- Formal Dining
- Kitchen Island
- Level
- Mountain(s)
- Other
- Pantry
- Part Wooded
- Pond
- Primary Bathroom
- Quartz/Quartzite Counters
- Soaking Tub
- Tray Ceiling(s)
- Trees/Woods
- Views
- Walk-In Closet(s)
New construction colonial on a beautiful 9+ acre lot with views of the Shawangunk Mountain Ridge, a spring fed pond and open fields and woods located on a private dead end road in the Pine Bush S/D. and close to major highways. The Sienna model features include 4 bedrooms, 3.5 baths, gorgeous red oak hardwood floors and spacious rooms. Relax in the cozy living room by the warm inviting fireplace or enjoy some family time in the well appointed kitchen complete with granite or quartz counter tops, decorative tiled backsplash, center island and a stainless steel deep sink. The over sized primary suite on the second floor boasts a tray ceiling, walk in closet and private bath with double vanity, walk in shower and soaking tub. 3 additional nice sized bedrooms and 2 full baths also on the second floor. Central A/C, back deck, partially finished basement and 2 car garage all included.
- Ceiling Fan(s)
- Chandelier
- Double Vanity
- Eat-in Kitchen
- Entrance Foyer
- Formal Dining
- Kitchen Island
- Level
- Mountain(s)
- Other
- Pantry
- Part Wooded
- Pond
- Primary Bathroom
- Quartz/Quartzite Counters
- Soaking Tub
- Tray Ceiling(s)
- Trees/Woods
- Views
- Walk-In Closet(s)
New construction colonial on a beautiful 9 acre lot with views of the Shawangunk Mountain Ridge, a spring fed pond and open fields and woods located on a private dead ...
DescriptionNew construction colonial on a beautiful 9+ acre lot with views of the Shawangunk Mountain Ridge, a spring fed pond and open fields and woods located on a private dead end road in the Pine Bush S/D. and close to major highways. The Sienna model features include 4 bedrooms, 3.5 baths, gorgeous red oak hardwood floors and spacious rooms. Relax in the cozy living room by the warm inviting fireplace or enjoy some family time in the well appointed kitchen complete with granite or quartz counter tops, decorative tiled backsplash, center island and a stainless steel deep sink. The over sized primary suite on the second floor boasts a tray ceiling, walk in closet and private bath with double vanity, walk in shower and soaking tub. 3 additional nice sized bedrooms and 2 full baths also on the second floor. Central A/C, back deck, partially finished basement and 2 car garage all included.
Amenities- Ceiling Fan(s)
- Chandelier
- Double Vanity
- Eat-in Kitchen
- Entrance Foyer
- Formal Dining
- Kitchen Island
- Level
- Mountain(s)
- Other
- Pantry
- Part Wooded
- Pond
- Primary Bathroom
- Quartz/Quartzite Counters
- Soaking Tub
- Tray Ceiling(s)
- Trees/Woods
- Views
- Walk-In Closet(s)
New construction colonial on a beautiful 9+ acre lot with views of the Shawangunk Mountain Ridge, a spring fed pond and open fields and woods located on a private dead end road in the Pine Bush S/D. and close to major highways. The Sienna model features include 4 bedrooms, 3.5 baths, gorgeous red oak hardwood floors and spacious rooms. Relax in the cozy living room by the warm inviting fireplace or enjoy some family time in the well appointed kitchen complete with granite or quartz counter tops, decorative tiled backsplash, center island and a stainless steel deep sink. The over sized primary suite on the second floor boasts a tray ceiling, walk in closet and private bath with double vanity, walk in shower and soaking tub. 3 additional nice sized bedrooms and 2 full baths also on the second floor. Central A/C, back deck, partially finished basement and 2 car garage all included.
- Ceiling Fan(s)
- Chandelier
- Double Vanity
- Eat-in Kitchen
- Entrance Foyer
- Formal Dining
- Kitchen Island
- Level
- Mountain(s)
- Other
- Pantry
- Part Wooded
- Pond
- Primary Bathroom
- Quartz/Quartzite Counters
- Soaking Tub
- Tray Ceiling(s)
- Trees/Woods
- Views
- Walk-In Closet(s)

All information furnished regarding property for sale, rental or financing is from sources deemed reliable, but no warranty or representation is made as to the accuracy thereof and same is submitted subject to errors, omissions, change of price, rental or other conditions, prior sale, lease or financing or withdrawal without notice. International currency conversions where shown are estimates based on recent exchange rates and are not official asking prices.
All dimensions are approximate. For exact dimensions, you must hire your own architect or engineer.
