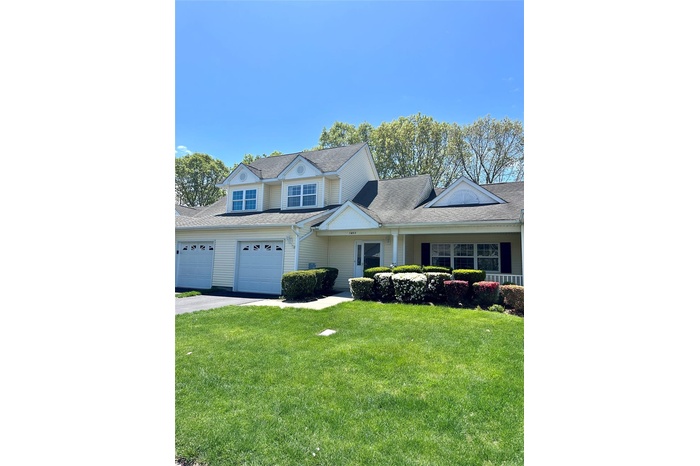Property
| Ownership: | For Sale |
|---|---|
| Type: | Condo |
| Rooms: | 5 |
| Bedrooms: | 2 BR |
| Bathrooms: | 2½ |
| Pets: | Pets Allowed |
| Lot Size: | 0.28 Acres |
Financials
Listing Courtesy of Signature Premier Properties
Welcome Home This Beautiful and Lovely maintained 2 bedroom 2 1 2 bath home is located in the lively 55 Community of Sunken Pond Estates.

- Welcome to 1403 Pebble Beach Path!
- View from the front yard.
- Covered front patio with view of the front yard.
- Entryway into 1403 Pebble Beach Path.
- Stairway to upstairs second bedroom, and open floorplan into the main living room.
- Primary living room with abundant natural light, access to formal dining area.
- Primary living room.
- Primary living room.
- Primary living room leading to upstairs, attached laundry room with access to garage, and half bath.
- Formal dining area with access to kitchen and back patio.
- Leading into the kitchen from formal dining area.
- Kitchen featuring sink, dishwasher, and full sized refrigerator.
- Kitchen featuring microwave, oven, and cooking range. View into formal dining area.
- Full kitchen with a spacious food pantry.
- Hallway leading to primary bedroom, access to kitchen and living room. Large closet for storage.
- Primary bedroom with high ceilings and large windows.
- Primary bedroom with natural lighting.
- Primary bedroom featuring walk in closet, and large primary bathroom.
- Primary Closet.
- Primary Bathroom with linen closet for storage.
- Primary bathroom looking from shower.
- Half Bathroom located in hallway.
- Upstairs bedroom with natural light from windows.
- Upstairs bedroom with second attached full bath.
- Upstairs bedroom with large closet and access to partial attic for additional storage.
- Upstairs second full bathroom
- Upstairs second full bathroom.
- Laundry room with access to one car garage.
- One car garage with entry into laundry room.
- Back of 1403 Pebble Beach Path with a large uncovered patio and access into formal dining area.
- Entry into Sunken Pond Estates Clubhouse.
- Community pool featuring a pergola and a patio
- Inside the Sunken Ponds Clubhouse.
- Public Library inside Clubhouse.
- Pond located behind pool and clubhouse.
Description
Welcome Home - This Beautiful and Lovely maintained 2 bedroom 2 1/2 bath home is located in the lively 55+ Community of Sunken Pond Estates. This Unit's features include One Car Garage with additional driveway space for a second vehicle, Spacious Covered Front Porch, Open Air Private Rear Patio. First floor includes Open Entry, Eat in Kitchen, Formal Dinning Room, Open Living Room with additional half bath and Vaulted Ceilings, Separate Laundry Room, Direct Garage Entrance and Primary Suite with en-suite bathroom and Walk In Closet, Second floor includes Additional living, second Primary with en-suite and 2 closets. This Unit is in close proximity to the Community Clubhouse which includes Bocce Ball Court, Outdoor Pool, Gym, Bar, Library, Kitchen, Open Entertaining Space, Social Clubs and more. This Condo is conveniently located close to all - Shopping (Tanger 2.4 miles), Golf (Cherry Creek 2 miles), Wineries (2 miles and beyond), Pickleball (1.7 mile), Beaches LI Sound and South Shore Ocean Hamptons (1-15 miles) Medical/Hospital ( .04 mile).
This home is a blank canvas looking for its next owner to put their finishing touches on it, new flooring throughout the entire house, come and see all the potential 1403 Pebble Beach Path has to offer!
Appearance: Mint, Min Age:55 Pets Allowed/restrictions
Amenities
- Accessible Central Living Area
- Accessible Common Area
- Accessible Hallway(s)
- Back Yard
- Breakfast Bar
- Business Center
- Cable - Available
- Cable Connected
- Cathedral Ceiling(s)
- Chandelier
- Clubhouse
- Cooktop
- Dishwasher
- Dryer
- Eat-in Kitchen
- Electricity Connected
- Entrance Foyer
- Exhaust Fan
- Fire Alarm
- First Floor Bedroom
- First Floor Full Bath
- Fitness Center
- Freezer
- Front Yard
- Gas Water Heater
- Gated
- Gated Community
- High ceiling
- Landscaped
- Landscaping
- Level
- Lounge
- Maintenance
- Maintenance Grounds
- Master Downstairs
- Microwave
- Natural Gas Connected
- Near Golf Course
- Near Public Transit
- Near Shops
- Neighborhood
- Open Floorplan
- Original Details
- Other
- Oven
- Pantry
- Park
- Parking
- Part Wooded
- Phone Available
- Phone Connected
- Pool
- Primary Bathroom
- Private
- Range
- Recessed Lighting
- Recreation Facilities
- Refrigerator
- Restrictions
- Screens
- Secluded
- Security Gate
- Security Lights
- Sewer Connected
- Sidewalks
- Smoke Detectors
- Snow Removal
- Sprinklers In Front
- Sprinklers In Rear
- Storage
- Trash
- Trees/Woods
- Underground Utilities
- Views
- Walk-In Closet(s)
- Walk Through Kitchen
- Walk Up
- Washer
- Washer/Dryer Hookup
- Water
- Water Connected

All information furnished regarding property for sale, rental or financing is from sources deemed reliable, but no warranty or representation is made as to the accuracy thereof and same is submitted subject to errors, omissions, change of price, rental or other conditions, prior sale, lease or financing or withdrawal without notice. International currency conversions where shown are estimates based on recent exchange rates and are not official asking prices.
All dimensions are approximate. For exact dimensions, you must hire your own architect or engineer.