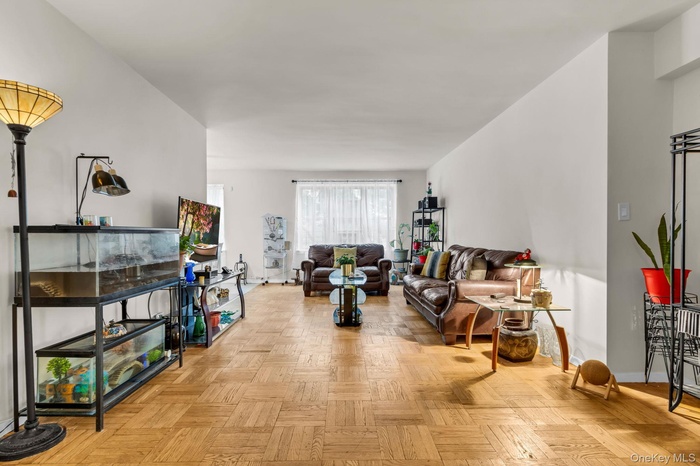Property
| Ownership: | For Sale |
|---|---|
| Type: | Co-op |
| Rooms: | 8 |
| Bedrooms: | 3 BR |
| Bathrooms: | 2 |
| Pets: | Pets Allowed |
Financials
Price:$495,000
Listing Courtesy of Ernest Chi Real Estate LLC
Welcome to 640 W 231st St 2B, an east facing, freshly painted 3 bedroom, 2 full bathroom co op, bathed in natural light throughout the day.

- Living room with baseboards
- Living area featuring baseboards
- Living room with baseboards
- Living room featuring baseboards
- Living room featuring baseboards
- Living room featuring baseboards
- Living room featuring baseboards
- Living area featuring baseboards and healthy amount of natural light
- 9
- 10
- Kitchen featuring light brown cabinetry, a ceiling fan, stainless steel gas range, and decorative backsplash
- Kitchen featuring light brown cabinetry, a ceiling fan, stainless steel gas range, and decorative backsplash
- Kitchen with stainless steel range with gas stovetop, under cabinet range hood, tasteful backsplash, a sink, and light tile patterned floors
- Kitchen featuring stainless steel appliances, under cabinet range hood, light brown cabinetry, a sink, and a ceiling fan
- Kitchen with under cabinet range hood, stainless steel appliances, a sink, light tile patterned floors, and tasteful backsplash
- Kitchen with stainless steel gas range oven, decorative backsplash, light tile patterned floors, light stone countertops, and light brown cabinetry
- Kitchen with appliances with stainless steel finishes, under cabinet range hood, a sink, light brown cabinets, and tasteful backsplash
- Kitchen with stainless steel gas range oven, under cabinet range hood, light brown cabinetry, baseboards, and decorative backsplash
- Kitchen with stainless steel gas range oven, under cabinet range hood, light brown cabinetry, baseboards, and decorative backsplash
- Kitchen with light brown cabinetry, backsplash, baseboards, light tile patterned flooring, and recessed lighting
- Dining space with healthy amount of natural light, a ceiling fan, and baseboards
- Hall featuring baseboards
- Hall featuring baseboards
- Bedroom featuring a closet
- Bedroom featuring a closet
- Bedroom featuring a closet
- View of bedroom
- View of bedroom
- Bedroom with radiator and baseboards
- View of bedroom
- View of bedroom
- Bedroom featuring ensuite bath and a sink
- Bathroom with tile walls, a shower with shower curtain, and decorative backsplash
- Bathroom with tile walls, a shower with shower curtain, and decorative backsplash
- Bedroom with radiator heating unit and baseboards
- Bedroom with radiator heating unit and baseboards
- Bedroom with baseboards
- Full bath with tile walls, tile patterned flooring, toilet, a shower with shower curtain, and tasteful backsplash
- Floor plan / room layout
- View of apartment building / complex
- View of apartment building / complex
- View of apartment building / complex
- Property entrance with brick siding
- Virtual doorman/ intercom
- Lobby with recessed lighting
- Common area with recessed lighting
- Common area with recessed lighting
- Mail / package room
- Shared laundry featuring stacked washing machine and dryer, radiator, washer and clothes dryer, and light tile patterned floors
- recycle center in the basement
- recycle center in the basement
- recycle center in the basement
- Uncovered parking lot featuring fence
Description
Welcome to 640 W 231st St #2B, an east-facing, freshly painted 3-bedroom, 2 full bathroom co-op, bathed in natural light throughout the day. This pet-friendly home offers a spacious, flexible layout with hardwood floors and generous closet space. The dining area can be converted to a den or 4th bedroom. The fresh white walls provide a perfect blank canvas to design your own color palette and make the space truly yours.
Located in a well-maintained elevator building, the co-op requires a 20% minimum down payment and board approval. Parking is waitlisted. Enjoy an easy commute to Midtown Manhattan with quick access to the 1 train, express buses, and Metro-North. Parks, schools, shopping, and dining are all just moments away—making this a perfect place to call home in the heart of Riverdale. Parking is on a waitlist. Board approval required.
Amenities
- Cable - Available
- Casement
- Electricity Connected
- Elevators
- Galley Type Kitchen
- Gas Range
- Granite Counters
- Natural Gas Connected
- Neighborhood
- Parking
- Primary Bathroom
- Refrigerator
- Sewer Connected
- Trash
- Trash Collection Public
- Walk Through Kitchen
- Water Connected

All information furnished regarding property for sale, rental or financing is from sources deemed reliable, but no warranty or representation is made as to the accuracy thereof and same is submitted subject to errors, omissions, change of price, rental or other conditions, prior sale, lease or financing or withdrawal without notice. International currency conversions where shown are estimates based on recent exchange rates and are not official asking prices.
All dimensions are approximate. For exact dimensions, you must hire your own architect or engineer.