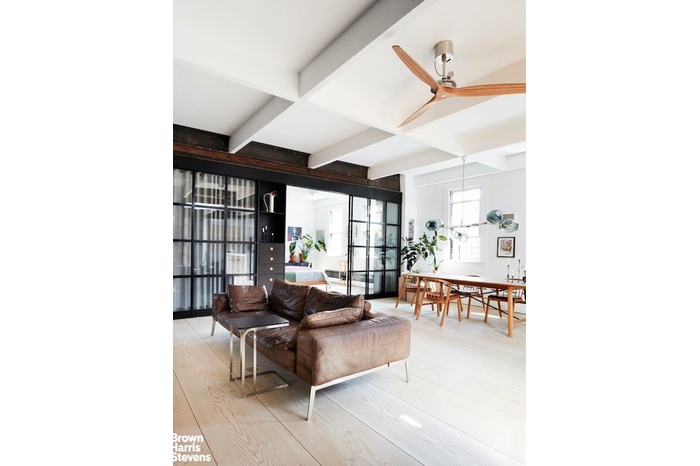Property
| Ownership: | Co-op |
|---|---|
| Rooms: | Unknown |
| Bedrooms: | 3 BR |
| Bathrooms: | 1 |
| Pets: | Pets No |
Financials
Price:$2,950,000
Maintenance:$2,161
Listing Courtesy of Brown Harris Stevens Residential Sales LLC
Straight out of the pages of Architectural digest this 3 bedroom loft in the heart of Tribeca was conceptualized to meld Scandinavian Modern design with Tribeca industrial by S ren ...
Description
Straight out of the pages of Architectural digest this 3 bedroom loft in the heart of Tribeca was conceptualized to meld Scandinavian Modern design with Tribeca industrial by S ren Rose Studio. Immediately as you enter your eyes are drawn to the 18" wide Dinesen Douglas Fir floor boards with the sun casting a dance of shadows through the massive skylights. A light airy open living with 3 side of windows accentuate a masterfully crafted interior down to finest carpentry details in a wall of cabinets to the steel partition walls. An open chefs kitchen with marble island and steel cabinets invites you to entertain and conjure up delectable meals for friends and family. Two equal sized bedrooms separate from the living area with custom aged steel sliding doors. One currently set up as an office and the other with a bespoke natural oak frame bed. The third bedroom has a built in custom designed by the architect pine bunk bed. The bathroom has a shabby chic vibe that lends itself to wile away under the rain shower or soak in the oversized tub. Miele Washer/Drier in unit. Apartment can be delivered with furnishings. Close to transportation, Wholefoods, Trader Joe's, parks, waterfront and the best restaurants & shopping that Tribeca and Soho have to offer.
Please note that this a walk up building and has an Artist In Residence (AIR) requirement.
Please note that this a walk up building and has an Artist In Residence (AIR) requirement.
Amenities
Bike Room; Laundry Room; Common Storage;
- Washer / Dryer
- Laundry Room
- Voice Intercom
- Walk-up
Neighborhood
More listings:

RLS Data display by Nest Seekers LLC.
All information furnished regarding property for sale, rental or financing is from sources deemed reliable, but no warranty or representation is made as to the accuracy thereof and same is submitted subject to errors, omissions, change of price, rental or other conditions, prior sale, lease or financing or withdrawal without notice. International currency conversions where shown are estimates based on recent exchange rates and are not official asking prices.
All dimensions are approximate. For exact dimensions, you must hire your own architect or engineer.
