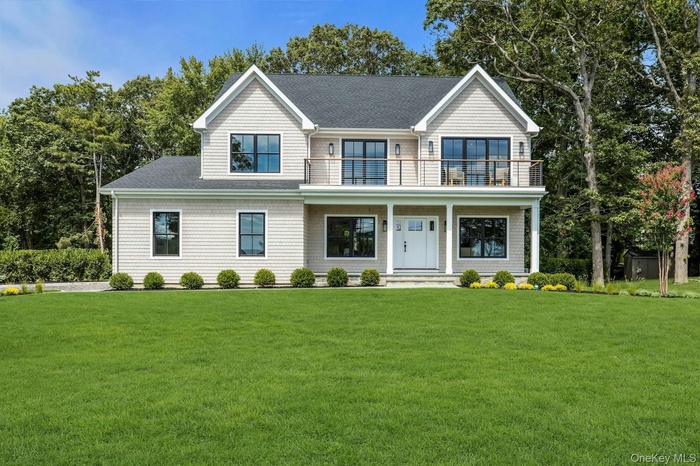Property
| Ownership: | For Sale |
|---|---|
| Type: | Single Family |
| Rooms: | Unknown |
| Bedrooms: | 4 BR |
| Bathrooms: | 4½ |
| Pets: | Pets No |
| Lot Size: | 0.46 Acres |
Financials
Listing Courtesy of Compass Greater NY LLC
BONUS Upon request builder will include a custom built 12x12 pool shed with the same materials and style identical to the house.

- View of front of home with a front porch, second floor balcony, water view
- View of front facade
- Pool, patio, water view
- Aerial
- View of front property
- Aerial view of property
- Living room
- Dining area connected to den with gas fireplace
- Den / Kitchen
- Open layout
- Huge center island, Thermadore appliances
- Custom kitchen
- 13
- 14
- 15
- 16
- Second dining area
- 18
- 19
- Bedroom with access to outside, recessed lighting, lofted ceiling, and light wood finished floors
- 21
- 22
- 23
- 24
- 25
- 26
- Separate wash room
- Walk in shower
- Custom closet
- 30
- 31
- 32
- 33
- 34
- 35
- 36
- 37
- 38
- 39
- Rear view of property with a yard, patio, pool, outdoor shower
- 41
- 42
- 43
- 44
Description
BONUS: Upon request builder will include a custom built 12x12 pool shed with the same materials and style identical to the house. Entire house completed and beautifully landscaped!!! With incredible water views and access to a picturesque private beach, 285 Blue Marlin exemplifies luxury coastal living at its finest. Constructed by the North Fork’s most revered builders, no expense has been spared and the utmost attention to detail is evident with attributes such as designer fixtures, outfitted closets, Emtek hardware, Maibec treated cedar siding and a balcony off of two bedrooms - perfect for enjoying those glistening water views.
A seamlessly connected open-concept first floor, 9' ceilings, an eat-in chef's kitchen with Thermadore appliances, marble counter tops and 4 ensuite bedrooms are to name but just a few of the well thought out features which make this home the ideal entertainer's delight.
Whether you are enjoying your morning coffee on the welcoming covered front porch, sipping wine by the pool or cozying up in the family room with the gas fireplace during those brisk fall and winter months, this home is sure to satisfy the most discerning buyer. A mudroom, laundry room and powder room are also cleverly situated, tucked behind the custom kitchen. A shy half-acre corner property with saltwater pool, paved patio, outdoor shower and an attached two-car garage complete this special home. Come and make it yours! Please see the virtual tour link.
Virtual Tour: https://jumpvisualtours.com/r/482245
Amenities
- Back Yard
- Cable - Available
- Chefs Kitchen
- Dishwasher
- Double Vanity
- Dryer
- Eat-in Kitchen
- Electricity Available
- Entrance Foyer
- Family Room
- Formal Dining
- Freezer
- Front Yard
- Gas
- High ceiling
- Kitchen Island
- Microwave
- Natural Gas Available
- Open
- Open Floorplan
- Open Kitchen
- Phone Available
- Primary Bathroom
- Range
- Refrigerator
- Sprinklers In Rear
- Trash Collection Private
- Trees/Woods
- Views
- Walk-In Closet(s)
- Washer
- Water
- Water Available

All information furnished regarding property for sale, rental or financing is from sources deemed reliable, but no warranty or representation is made as to the accuracy thereof and same is submitted subject to errors, omissions, change of price, rental or other conditions, prior sale, lease or financing or withdrawal without notice. International currency conversions where shown are estimates based on recent exchange rates and are not official asking prices.
All dimensions are approximate. For exact dimensions, you must hire your own architect or engineer.