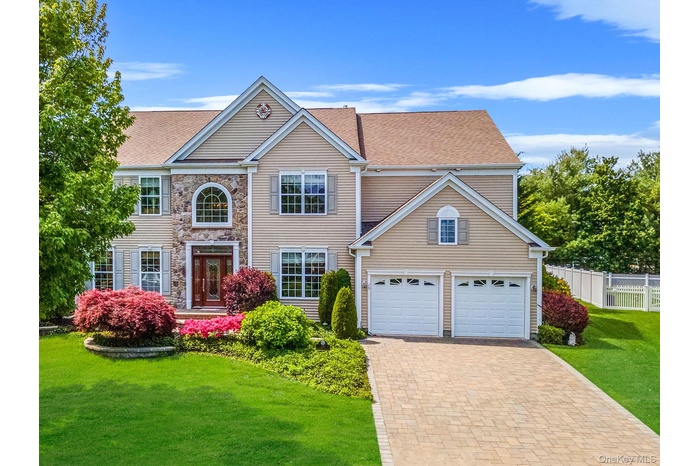Property
| Ownership: | For Sale |
|---|---|
| Type: | Single Family |
| Rooms: | Unknown |
| Bedrooms: | 4 BR |
| Bathrooms: | 3½ |
| Pets: | Pets No |
| Lot Size: | 0.29 Acres |
Financials
Listing Courtesy of Howard Hanna Coach
This beautiful home is located in a sought after gated community.

- View of front of house featuring decorative driveway, stone siding, a garage, and a shingled roof
- View of front of home with an attached garage, a front lawn, decorative driveway, and a shingled roof
- View of front facade
- View of front of house featuring driveway and an attached garage
- Aerial view of residential area
- Aerial view of residential area
- Aerial perspective of suburban area featuring a heavily wooded area
- View from above of property
- Entrance foyer featuring light wood-style flooring, stairway, arched walkways, a decorative wall, and crown molding
- Foyer with light wood-style flooring, stairway, a ceiling fan, crown molding, and decorative columns
- Sitting room featuring light wood-type flooring, ceiling fan, recessed lighting, baseboards, and ornamental molding
- Foyer featuring a high ceiling, healthy amount of natural light, wood-type flooring, stairs, and recessed lighting
- Dining room featuring a chandelier, light wood-style flooring, wainscoting, a decorative wall, and crown molding
- Kitchen featuring wine cooler, stainless steel appliances, recessed lighting, stone countertops, and a center island
- Kitchen featuring appliances with stainless steel finishes, light brown cabinets, a kitchen island, light stone counters, and recessed lighting
- Dining room with recessed lighting, light tile patterned floors, and a chandelier
- Kitchen featuring a sink, light stone counters, a kitchen island, recessed lighting, and light brown cabinetry
- Living room featuring a high ceiling, a chandelier, healthy amount of natural light, light wood-style flooring, and a fireplace
- Living area featuring a towering ceiling, light wood-type flooring, stairway, and baseboards
- Den on first floor, can also be fifth bedroom
- Den on first floor, can also be fifth bedroom.
- Clothes washing area featuring independent washer and dryer, baseboards, and healthy amount of natural light
- Half bathroom with toilet, tile patterned floors, and baseboards
- Primary bedroom featuring light wood-style flooring, recessed lighting, and baseboards
- Primary bedroom featuring multiple windows, light wood finished floors, and recessed lighting
- Primary bathroom with tile patterned flooring, a shower stall, a bath, a walk in closet, and recessed lighting
- Primary bathroom with a garden tub, vanity, recessed lighting, and tile patterned floors
- Spacious closet with wood finished floors
- Additional bedroom
- Bedroom featuring light colored carpet and recessed lighting
- Bedroom featuring recessed lighting and a closet
- Bedroom with private bathroom
- Private bathroom for guest bedroom
- Unfinished basement with heating unit and stairs
- View of unfinished basement
- Garage with a garage door opener
- View of front of property with a front lawn, a gazebo, and roof with shingles
- Victorian house with a gazebo and roof with shingles
- Deck featuring ceiling fan
- Deck with ceiling fan
- Deck featuring a gazebo, a ceiling fan, and outdoor dining area
- 42
- View of front of home with a gazebo and roof with shingles
- Community pool with a patio and fence
- Common area featuring high vaulted ceiling
- View of tennis court featuring fence and community basketball court
- Drone / aerial view
- Property floor plan
- Room layout
- Floor plan / room layout
Description
This beautiful home is located in a sought after gated community. Featuring four bedrooms and three and a half bathrooms, this home has been meticulously maintained. There is a additional office/den on first floor that could be used as a bedroom. The spacious chef's kitchen boasts maple cabinetry with granite counters and stainless steel appliances with a butlers pantry with a wine fridge. Step outside and entertain on an oversized deck with a built in bar and a pavilion with a built in table. Additional highlights include a convenient chandelier lift and a basement already plumbed for a bathroom, ready to be finished for your liking. There is a 24- hour gate house, a clubhouse featuring a pool, gym, tennis courts and a playground. It's located close to shopping, ferries, beaches, marinas, making it a perfect blend of functionality and elegance.
Amenities
- Cable Connected
- Cathedral Ceiling(s)
- Crown Molding
- Dishwasher
- Double Vanity
- Dryer
- Eat-in Kitchen
- Electricity Connected
- Entrance Foyer
- Formal Dining
- Gas
- Gas Cooktop
- Gas Oven
- Granite Counters
- High ceiling
- Kitchen Island
- Microwave
- Natural Gas Connected
- Open Floorplan
- Pantry
- Primary Bathroom
- Recessed Lighting
- Refrigerator
- Storage
- Trash Collection Private
- Walk-In Closet(s)
- Washer
- Wine Refrigerator
- Wired for Sound

All information furnished regarding property for sale, rental or financing is from sources deemed reliable, but no warranty or representation is made as to the accuracy thereof and same is submitted subject to errors, omissions, change of price, rental or other conditions, prior sale, lease or financing or withdrawal without notice. International currency conversions where shown are estimates based on recent exchange rates and are not official asking prices.
All dimensions are approximate. For exact dimensions, you must hire your own architect or engineer.