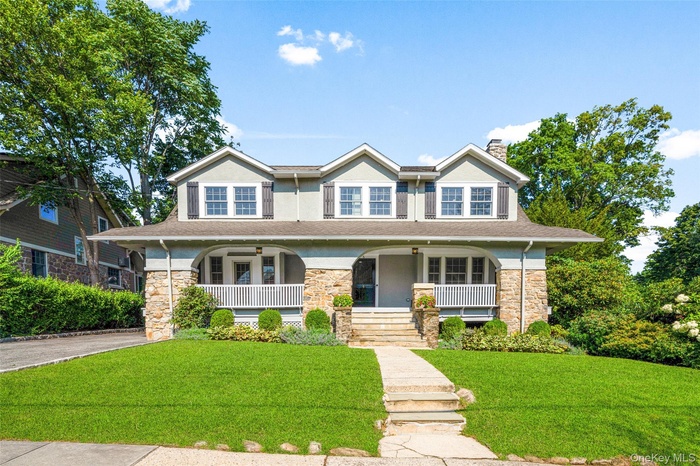Property
| Type: | Single Family |
|---|---|
| Rooms: | 8 |
| Bedrooms: | 4 BR |
| Bathrooms: | 3 |
| Pets: | Pets Allowed |
| Lot Size: | 0.20 Acres |
Financials
Rent:$12,500
Listing Courtesy of Julia B Fee Sothebys Int. Rlty
In town charm with modern comfort in the heart of Larchmont.

- Craftsman-style house featuring covered porch, a front lawn, a chimney, and stucco siding
- Craftsman inspired home with a porch, stone siding, stucco siding, and a front lawn
- View of front of home with a front yard, a porch, a detached garage, stucco siding, and stone siding
- Unfurnished living room with stairway, wood finished floors, a fireplace, built in features, and recessed lighting
- Unfurnished living room with ornamental molding, wood finished floors, stairs, built in shelves, and a fireplace
- Unfurnished living room with wood finished floors, a brick fireplace, built in shelves, and recessed lighting
- Unfurnished living room with dark wood finished floors, a brick fireplace, and recessed lighting
- Empty room featuring a chandelier, stairway, crown molding, wood finished floors, and recessed lighting
- Staircase with wood finished floors, crown molding, and recessed lighting
- Unfurnished living room featuring ornamental molding, wood finished floors, plenty of natural light, and recessed lighting
- Doorway with crown molding, a stone fireplace, and wood finished floors
- Living area featuring crown molding, wood finished floors, a fireplace, and recessed lighting
- Kitchen with dark countertops, built in appliances, a kitchen breakfast bar, ornamental molding, and white cabinetry
- Kitchen with pendant lighting, white cabinets, a kitchen breakfast bar, ornamental molding, and recessed lighting
- Kitchen featuring pendant lighting, a fireplace, white cabinetry, ornamental molding, and dark wood finished floors
- Dining room featuring a chandelier, ornamental molding, and wood finished floors
- Unfurnished dining area with crown molding, a chandelier, and wood finished floors
- Unfurnished dining area with crown molding, a chandelier, and wood finished floors
- Half bath featuring toilet and a sink
- Unfurnished office with ornamental molding and wood finished floors
- Empty room with dark wood-style floors, crown molding, and plenty of natural light
- Unfurnished room with wood finished floors and recessed lighting
- Full bath with wainscoting, washtub / shower combination, ornamental molding, and tile patterned flooring
- Unfurnished bedroom featuring multiple closets, wood finished floors, ornamental molding, and recessed lighting
- Spare room featuring wood finished floors, built in shelves, ornamental molding, and recessed lighting
- Washroom with washing machine and clothes dryer
- Unfurnished room with wood finished floors, plenty of natural light, and recessed lighting
- Unfurnished room featuring wood finished floors and recessed lighting
- Unfurnished bedroom with wood finished floors, crown molding, connected bathroom, and recessed lighting
- Full bath featuring vanity, a stall shower, a decorative wall, and light tile patterned floors
- 31
- Living room featuring recessed lighting, light carpet, and a baseboard radiator
- Carpeted living area featuring recessed lighting and radiator heating unit
- Finished below grade area with light colored carpet and recessed lighting
- Doorway featuring wood walls and ornamental molding
- Back of property featuring stucco siding, a chimney, and a yard
- Back of property with stucco siding, a lawn, and a chimney
- View of grassy yard featuring view of wooded area
- Craftsman house featuring covered porch, stone siding, a front yard, a chimney, and stucco siding
- Craftsman inspired home with a porch, stone siding, an outdoor structure, and stucco siding
- Floor plan / room layout
Description
In-town charm with modern comfort in the heart of Larchmont. Nestled on a quiet dead-end street in Larchmont Village, this updated 4-bedroom Colonial blends timeless character with everyday convenience. Just steps from the train, schools, parks, and village shops, it’s the ultimate walk-to-all location. Inside, you'll find a thoughtful layout designed for modern living. The large kitchen features an oversized island, pantry, and a sunny eat-in breakfast nook. A double-sided stone fireplace connects the kitchen and the inviting family room, while a formal dining room and spacious living room with a wood-burning fireplace provide elegant entertaining spaces. A mudroom adds everyday functionality and keeps things organized. Upstairs, the generous primary suite boasts two walk-in closets and ensuite bathroom. Three additional bedrooms and a convenient laundry room complete the second floor. The finished lower level offers bonus space with a powder room and walk-out access—ideal for a playroom, gym, or home office. Enjoy peaceful mornings on the front porch and cozy evenings by the fire. With a flat, private backyard, central air, and a detached garage, this home is as functional as it is charming.
Amenities
- Chefs Kitchen
- Dishwasher
- Disposal
- Dryer
- Eat-in Kitchen
- Family Room
- Formal Dining
- Gas Water Heater
- Kitchen Island
- Living Room
- Pantry
- Primary Bathroom
- Refrigerator
- Trash Collection Public
- Walk-In Closet(s)
- Washer
- Wood Burning

All information furnished regarding property for sale, rental or financing is from sources deemed reliable, but no warranty or representation is made as to the accuracy thereof and same is submitted subject to errors, omissions, change of price, rental or other conditions, prior sale, lease or financing or withdrawal without notice. International currency conversions where shown are estimates based on recent exchange rates and are not official asking prices.
All dimensions are approximate. For exact dimensions, you must hire your own architect or engineer.