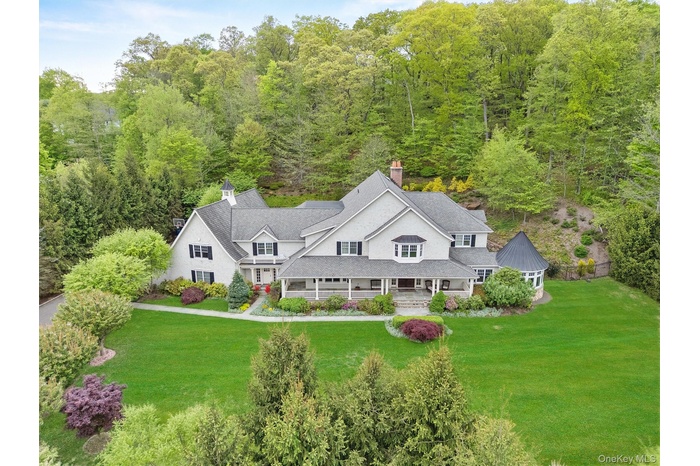Property
| Ownership: | For Sale |
|---|---|
| Type: | Single Family |
| Rooms: | 12 |
| Bedrooms: | 4 BR |
| Bathrooms: | 7 |
| Pets: | No Pets Allowed |
| Lot Size: | 2 Acres |
Financials
Listing Courtesy of Compass Greater NY, LLC
Welcome to this exceptional home where luxury and functionality meet.

- View of subject property featuring a forest
- Aerial view of property and surrounding area with a pool area
- View of patio / terrace with covered porch and view of wooded area
- Foyer entrance with a chandelier, stairs, a high ceiling, crown molding, and wainscoting
- Kitchen featuring cream cabinets, a sink, a chandelier, stainless steel range, and crown molding
- Kitchen with double oven range, a chandelier, glass insert cabinets, cream cabinets, and dark stone countertops
- Dining room with a chandelier and recessed lighting
- Living area featuring coffered ceiling, recessed lighting, french doors, wood finished floors, and baseboards
- Living area featuring french doors, coffered ceiling, wood finished floors, baseboards, and a stone fireplace
- View of patio / terrace featuring an outdoor living space, french doors, and outdoor dining area
- Living area featuring coffered ceiling, light wood-style floors, recessed lighting, beamed ceiling, and french doors
- Dining space with a chandelier, ornamental molding, dark wood finished floors, a wainscoted wall, and a decorative wall
- Indoor wet bar featuring beverage cooler and backsplash
- Sunroom / solarium featuring high vaulted ceiling, baseboards, wood finished floors, and a deck
- Stairs featuring a chandelier, ornamental molding, and arched walkways
- Bedroom with french doors, access to exterior, wood finished floors, a chandelier, and high vaulted ceiling
- Living room with french doors, dark wood-style floors, a chandelier, a warm lit fireplace, and crown molding
- View of deck
- Bathroom featuring a garden tub
- Living area with light carpet, lofted ceiling, and recessed lighting
- Indoor wet bar featuring light colored carpet, ornamental molding, recessed lighting, and baseboards
- Indoor wet bar with recessed lighting, light colored carpet, crown molding, and arched walkways
- Workout area featuring baseboards, ornamental molding, and recessed lighting
- Sauna / steam room featuring wooden walls and wood ceiling
- Bathroom featuring a tile shower
- Cinema featuring a raised ceiling, crown molding, baseboards, recessed lighting, and carpet
- View of grassy yard featuring a balcony and a patio
- View of pool with a patio, a pool with connected hot tub, and outdoor lounge area
- View of patio / terrace featuring an outdoor kitchen, outdoor dining area, and a grill
- View of side of home with asphalt driveway, fence, roof with shingles, an attached garage, and stone siding
- Surrounding community featuring asphalt driveway and a yard
- Drone / aerial view of a forest
- Room layout
- Property floor plan
- Room layout
Description
Welcome to this exceptional home where luxury and functionality meet. A bluestone walkway leads to a covered front porch with built-in heaters, setting the stage for refined living. Inside, a grand foyer opens to thoughtfully designed living spaces. The gourmet kitchen features an oversized island, 6-burner Wolf oven, Sub-Zero refrigerator and freezer, dual dishwashers, and a spacious walk-in pantry. A formal dining room with an adjacent butler’s area and sink makes entertaining seamless. The family room boasts coffered ceilings and a dual-sided wood-burning fireplace, opening through French doors to a covered outdoor sitting area. A formal living room and sunroom overlook mature landscaping, offering peaceful retreats. Additional highlights include a mudroom with built-in storage, laundry room, and access to a 4-bay garage, all designed for comfort and convenience. Upstairs, retreat to the luxurious Primary Suite features a gas fireplace and two sets of French doors leading to a spacious private deck overlooking the backyard. The spa-inspired primary bath includes a soaking tub, walk-in shower, double vanity, private water closet, and dual expansive walk-in closets rooms with custom built-ins. Three additional en-suite bedrooms offer high ceilings and walk-in closets, providing comfort and privacy for all. A generous bonus room with its own powder room and a second laundry area completes the upper level, offering flexibility for recreation, work, or guest space. An entertainer’s dream awaits on the lower level, featuring a spacious recreation area with a wet bar and sink, a dedicated movie room with theater seating, and a fitness room complete with a sauna, steam room, and spa area for ultimate relaxation. A powder room adds convenience, while a fifth en-suite bedroom provides a private retreat for guests or extended family. The outdoor living space boasts an in-ground pool, built-in BBQ, and professionally landscaped gardens with custom lighting, offering a stunning backdrop for both relaxation and entertaining.
Amenities
- Balcony
- Bedroom
- Cable Connected
- Chandelier
- Cooktop
- Crown Molding
- Dishwasher
- Dryer
- Eat-in Kitchen
- Electricity Connected
- Entrance Foyer
- Family Room
- Formal Dining
- Freezer
- Granite Counters
- High ceiling
- His and Hers Closets
- Kitchen Island
- Microwave
- Oven
- Pantry
- Primary Bathroom
- Propane
- Refrigerator
- Sauna
- Soaking Tub
- Stainless Steel Appliance(s)
- Washer
- Water Connected
- Wet Bar
- Wine Refrigerator

All information furnished regarding property for sale, rental or financing is from sources deemed reliable, but no warranty or representation is made as to the accuracy thereof and same is submitted subject to errors, omissions, change of price, rental or other conditions, prior sale, lease or financing or withdrawal without notice. International currency conversions where shown are estimates based on recent exchange rates and are not official asking prices.
All dimensions are approximate. For exact dimensions, you must hire your own architect or engineer.