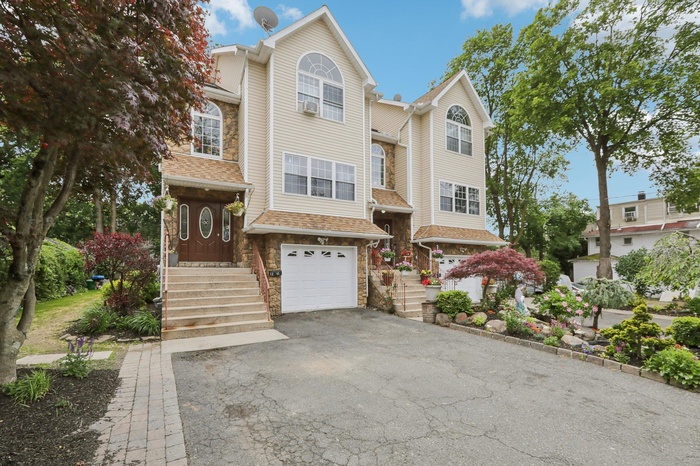Property
| Ownership: | For Sale |
|---|---|
| Type: | Duplex |
| Bedrooms: | 11 BR |
| Bathrooms: | 6 |
| Pets: | Pets No |
| Lot Size: | 0.17 Acres |
Financials
Description2 Family House, Each, spans three levels, above ground, with soaring 10’ ceilings,
can be subdivided, call agent for detail's
Amenities- Bath
- Cable Connected
- Entrance Foyer
- Formal Dining
- Natural Gas Connected
- Recessed Lighting
- Walk-In Closet(s)
2 Family House, Each, spans three levels, above ground, with soaring 10’ ceilings, can be subdivided, call agent for detail's
- Bath
- Cable Connected
- Entrance Foyer
- Formal Dining
- Natural Gas Connected
- Recessed Lighting
- Walk-In Closet(s)
2 Family House, Each, spans three levels, above ground, with soaring 10 ceilings, can be subdivided, call agent for detail's Virtual Tour https www.

- House #1 & House #2,Front of Structure, featuring stone siding,
- House #1 & #2,Front of Structure,
- House #1, Entrance to house
- House #1, Entrance Stairs,with a tile patterned flooring
- House #1, Level-2,Dining room,with wood finished floors,
- House #1, Level-2,Dining room,with ornamentamolding,
- House #1, Level-2,Dining room,featuring crown molding,
- House #1, Level-2,Living room, light wood-style floors
- House #1, Level-2,Kitchen, light tile patterned floors,
- House #1, Level-2,Kitchen,crown molding,
- House #1, Level-2,Kitchen, light countertops,
- House #1, Level-2,Kitchen,decorative backsplash,
- House #1, Level-3, Staircase featuring a skylight, wood finished floors, and vaulted ceiling
- House #1, Level-3,Master Bedroom, featuring light wood-type flooring,
- House #1, Level-3,Master Bedroom, with lofted ceiling
- House #1, Level-3,Master Bathroom, with tile patterned flooring,
- House #2, view of Entarance inner Stairway, with wood finished floors,
- House #2, Level-2,Dining room,featuring light wood-style floors,
- House #2, Level-2,Kitchen, featuring light countertops
- House #2, Level-2,Kitchen, featuring under cabinet range hood,
- House #2, Level-2,Kitchen, featuring a peninsula,
- House #2, Level-3,Stairs, featuring a skylight, wood-type flooring, and lofted ceiling
- House #2, Level-3,Master Bedroom, with multiple windows,
- House #2, Level-3,Master Bedroom, featuring vaulted ceiling,
- Bathroom with toilet, vanity, and curtained shower
- Bedroom with recessed lighting, wood finished floors, and baseboard heating
- Bedroom featuring light wood-style flooring, recessed lighting, and baseboards
- Bedroom with baseboard heating and light wood-style flooring
- Bedroom with wood finished floors and a ceiling fan
- Bedroom with carpet floors and a desk
- View of patio featuring an outdoor fire pit and stairs
- View of patio featuring stairway, a pergola, and outdoor dining area
- Wooden deck featuring outdoor dining space
- Property floor plan
- Floor plan / room layout
- Home floor plan
Description2 Family House, Each, spans three levels, above ground, with soaring 10’ ceilings,
can be subdivided, call agent for detail's
Amenities- Bath
- Cable Connected
- Entrance Foyer
- Formal Dining
- Natural Gas Connected
- Recessed Lighting
- Walk-In Closet(s)
2 Family House, Each, spans three levels, above ground, with soaring 10’ ceilings, can be subdivided, call agent for detail's
- Bath
- Cable Connected
- Entrance Foyer
- Formal Dining
- Natural Gas Connected
- Recessed Lighting
- Walk-In Closet(s)

All information furnished regarding property for sale, rental or financing is from sources deemed reliable, but no warranty or representation is made as to the accuracy thereof and same is submitted subject to errors, omissions, change of price, rental or other conditions, prior sale, lease or financing or withdrawal without notice. International currency conversions where shown are estimates based on recent exchange rates and are not official asking prices.
All dimensions are approximate. For exact dimensions, you must hire your own architect or engineer.