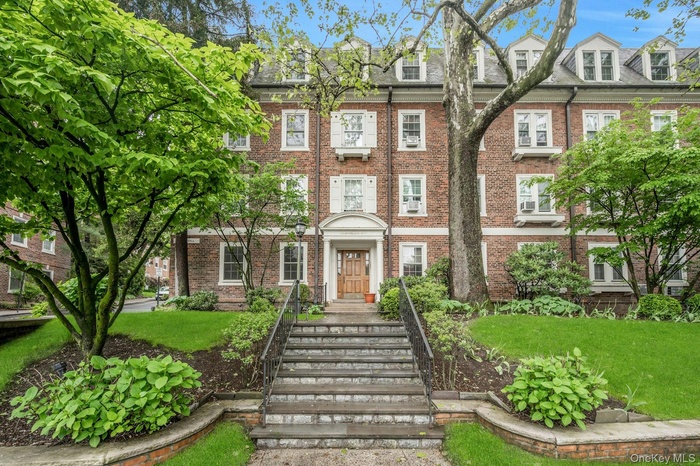Property
| Ownership: | For Sale |
|---|---|
| Type: | Co-op |
| Rooms: | 6 |
| Bedrooms: | 3 BR |
| Bathrooms: | 1½ |
| Pets: | Pets Allowed |
Financials
Price:$550,000
Listing Courtesy of Berkshire Hathaway HS NY Prop
Spacious 3 Bedroom Corner Unit in Bronxville School District Customize to Your Taste !

- View of front of building with brick siding and view of front
- Colonial inspired building featuring brick siding
- View of exterior entry with brick siding
- Spacious living room featuring radiator heating unit, light wood-style floors and molding
- virtually staged
- Different view of living room coming off of the hallway
- Different view of living room
- Dining room with overhead lighting and radiator heating unit
- Dining room featuring radiator heating unit, a chandelier, light wood-style floors, baseboards, and decorative molding
- virtually staged
- Different view of dining room
- 12
- Kitchen featuring stainless steel fridge, electric stove, black dishwasher, radiator
- Kitchen featuring a sink, light countertops, wallpapered walls, baseboards, and light wood-type flooring
- Kitchen featuring electric range, wallpapered walls, radiator heating unit, light countertops and baseboards
- Kitchen with black dishwasher, wallpapered walls, freestanding refrigerator, a sink, and cabinets
- virtually staged
- Kitchen featuring radiator, freestanding refrigerator, a sink, and light countertops
- Primary dedroom with radiator heating unit, wood finished floors, plenty of natural light, cooling unit and baseboards
- virtually staged
- Primary bedroom with light wood-type flooring, connected bathroom
- Full bathroom featuring vanity and bathtub / shower combination
- Spare bedroom featuring light wood-style flooring, and baseboards
- Spare bedroom with a connecting bathroom featuring sink, light wood-type flooring
- virtually staged
- Spare bedroom featuring light wood-style floors, baseboards, a closet, and built in bath
- virtually staged
- Unfurnished bedroom with light wood-style floors and a closet
- Hallway featuring light wood-style floors and baseboards
- Home floor plan
Description
Spacious 3-Bedroom Corner Unit in Bronxville School District – Customize to Your Taste!
Opportunity knocks with this rare 3-bedroom, 1.5-bath corner unit located on the first floor in a sought-after Bronxville school district. This home offers a spacious layout with a large living room, formal dining room, hardwood floors throughout, 2 of the bedrooms share the unique Jack-and-Jill bathroom design. The unit needs TLC, providing the perfect chance to renovate and make it truly your own.
Enjoy the convenience of an assigned parking space, on-site laundry, and low monthly maintenance. Just a short walk to the Metro-North station (only 30 minutes to Grand Central!), shopping, restaurants, and schools.
Don’t miss this incredible opportunity to create your dream home in an unbeatable location!
Amenities
- Electricity Connected
- Entrance Foyer
- First Floor Bedroom
- First Floor Full Bath
- Natural Gas Available
- Oven
- Range
- Refrigerator

All information furnished regarding property for sale, rental or financing is from sources deemed reliable, but no warranty or representation is made as to the accuracy thereof and same is submitted subject to errors, omissions, change of price, rental or other conditions, prior sale, lease or financing or withdrawal without notice. International currency conversions where shown are estimates based on recent exchange rates and are not official asking prices.
All dimensions are approximate. For exact dimensions, you must hire your own architect or engineer.