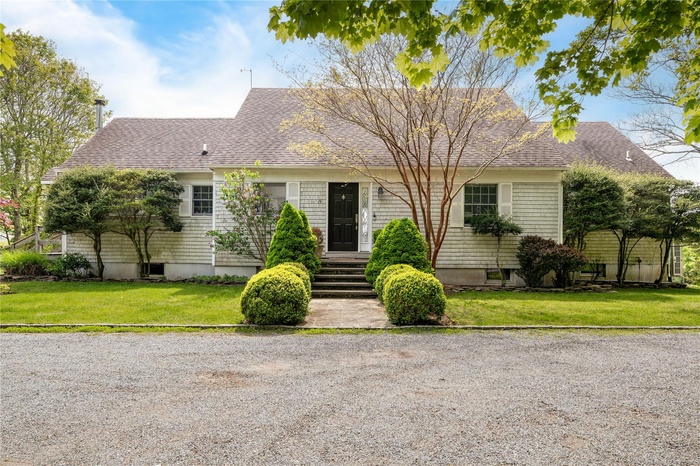Property
| Ownership: | For Sale |
|---|---|
| Type: | Single Family |
| Rooms: | 10 |
| Bedrooms: | 4 BR |
| Bathrooms: | 4 |
| Pets: | No Pets Allowed |
| Lot Size: | 0.88 Acres |
Financials
Listing Courtesy of Douglas Elliman Real Estate
Prepare to be captivated.

- View of front of home featuring roof with shingles and a front yard
- Kitchen featuring open shelves, stainless steel appliances, light stone counters, hanging light fixtures, and a sink
- Kitchen featuring a sink, beamed ceiling, light stone counters, a kitchen island with sink, and a brick fireplace
- Kitchen featuring appliances with stainless steel finishes, beverage cooler, a sink, custom range hood, and backsplash
- Kitchen featuring premium stove, wall chimney exhaust hood, a sink, backsplash, and glass insert cabinets
- Kitchen featuring open shelves, a sink, a kitchen island with sink, freestanding refrigerator, and light stone countertops
- Dining space featuring a chandelier, high vaulted ceiling, beam ceiling, a fireplace, and light wood-type flooring
- Living area with healthy amount of natural light, a fireplace, and high vaulted ceiling
- Living area featuring a chandelier, a brick fireplace, beamed ceiling, high vaulted ceiling, and plenty of natural light
- Living area with lofted ceiling and a brick fireplace
- Living room with beamed ceiling, high vaulted ceiling, wainscoting, and light wood-style floors
- Dining area featuring beam ceiling, high vaulted ceiling, a fireplace, and light wood-style floors
- Living area featuring a brick fireplace, healthy amount of natural light, and a water view
- Bedroom with access to outside, wood finished floors, and baseboards
- Bedroom with multiple windows, access to exterior, baseboards, and carpet
- Bedroom with access to exterior
- View of bathroom
- Bedroom with access to outside and baseboards
- Detailed view
- Full bathroom with crown molding, plenty of natural light, a shower stall, a freestanding bath, and double vanity
- Bathroom with double vanity, crown molding, wainscoting, and recessed lighting
- Full bathroom featuring a shower stall, a soaking tub, a decorative wall, wainscoting, and ornamental molding
- Full bath featuring a decorative wall, a freestanding tub, a wainscoted wall, recessed lighting, and a sink
- Bedroom featuring light wood-type flooring, baseboards, and a closet
- Bedroom with a closet
- Bedroom with baseboards and wood finished floors
- Detailed view
- Bedroom featuring wood finished floors, baseboards, and a closet
- Full bathroom featuring toilet, a shower stall, and wainscoting
- Bedroom featuring multiple windows
- Bedroom featuring multiple windows and baseboards
- Bedroom featuring baseboards and a desk
- View of bedroom
- Full bathroom with a sink, toilet, a shower stall, wainscoting, and tile patterned floors
- Bathroom with a stall shower, wainscoting, a sink, and recessed lighting
- Bathroom with toilet, a shower stall, and a sink
- Living area with recessed lighting, wood finished floors, wood ceiling, and baseboards
- Living room with crown molding, light wood-style flooring, recessed lighting, and baseboards
- Detailed view of a sink
- Detailed view
- Entryway with a wainscoted wall, healthy amount of natural light, and wooden walls
- 42
Description
Prepare to be captivated. Drive down the private lane to discover this exquisite 4-bedroom, 4-bathroom modern beach home, where postcard-perfect, unobstructed water and sunset views are a daily masterpiece. Meticulously designed by its fashion-designer owner, the home exudes bright, airy style and sophistication. Imagine unwinding on the expansive deck, complete with a mechanical canopy, as the sun dramatically dips below the horizon over the bay. Inside, an open-plan living area with soaring cathedral ceilings, a cozy fireplace, and a chef's kitchen featuring a Wolf range and wine cooler awaits. The first floor also offers a guest bedroom and a luxurious primary suite with a spa-like bathroom and breathtaking panoramic views. The lower level provides additional living space, plus two more bedrooms and bathrooms. This one-of-a-kind Montauk gem offers a lifestyle of unparalleled beauty and tranquility.
Amenities
- beamed ceilings
- Cathedral Ceiling(s)
- Chefs Kitchen
- Dishwasher
- Dryer
- Eat-in Kitchen
- Electricity Connected
- First Floor Bedroom
- First Floor Full Bath
- Freezer
- Gas Range
- High ceiling
- Kitchen Island
- Marble Counters
- Microwave
- Open Floorplan
- Pantry
- Primary Bathroom
- Range
- Refrigerator
- Soaking Tub
- Stainless Steel Appliance(s)
- Tankless Water Heater
- Walk-In Closet(s)
- Washer
- Water

All information furnished regarding property for sale, rental or financing is from sources deemed reliable, but no warranty or representation is made as to the accuracy thereof and same is submitted subject to errors, omissions, change of price, rental or other conditions, prior sale, lease or financing or withdrawal without notice. International currency conversions where shown are estimates based on recent exchange rates and are not official asking prices.
All dimensions are approximate. For exact dimensions, you must hire your own architect or engineer.