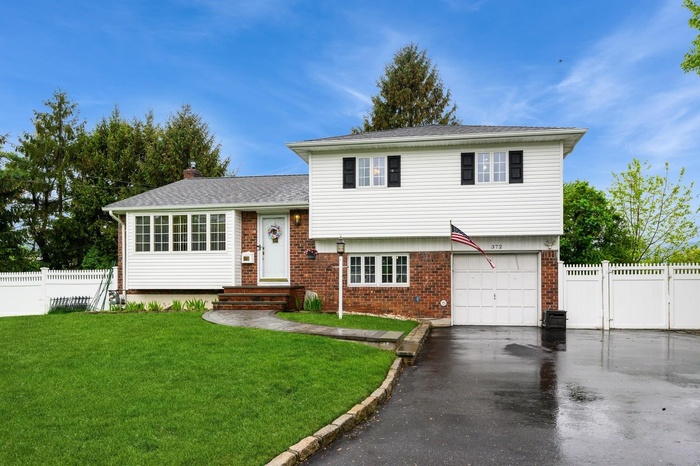Property
| Ownership: | For Sale |
|---|---|
| Type: | Single Family |
| Rooms: | 7 |
| Bedrooms: | 3 BR |
| Bathrooms: | 2 |
| Pets: | Pets No |
| Lot Size: | 0.30 Acres |
Financials
Listing Courtesy of Corcoran
West Islip Gem ! This turn key, move in ready Renovated Split Ranch features 3 bedrooms, 1 full bath, 2 half baths, with an open layout, perfect for modern living.

- Split level home featuring brick siding, driveway, an attached garage, a chimney, and roof with shingles
- Living area with baseboard heating, a wall mounted AC, ceiling fan, and light wood-style floors
- Kitchen with light wood finished floors, dark countertops, a kitchen breakfast bar, white cabinetry, and recessed lighting
- Kitchen with white appliances, a sink, light wood-style floors, white cabinetry, and a skylight
- Dining space featuring a ceiling fan, light wood finished floors, and baseboards
- Living area with healthy amount of natural light, light wood-style flooring, stairs, ornamental molding, and a baseboard heating unit
- Dining space featuring a wall unit AC, baseboard heating, a ceiling fan, and light wood-style flooring
- Dining area with a baseboard heating unit
- Living room featuring light wood finished floors and a baseboard radiator
- Kitchen featuring black appliances, a sink, dark countertops, decorative backsplash, and white cabinetry
- Kitchen featuring a sink, dishwashing machine, light wood-type flooring, a breakfast bar, and white cabinets
- Kitchen with white cabinets, stainless steel appliances, a baseboard radiator, recessed lighting, and a skylight
- Bedroom featuring multiple windows, dark wood-style flooring, ornamental molding, and ceiling fan
- Bedroom featuring dark wood-style floors, ceiling fan, and ornamental molding
- Bathroom featuring vanity and crown molding
- Bedroom with ornamental molding and multiple windows
- Bedroom with multiple windows, wood finished floors, crown molding, and ceiling fan
- Bedroom with light wood-style floors and a ceiling fan
- Bedroom featuring multiple windows, light wood finished floors, ornamental molding, ceiling fan, and baseboards
- Bedroom with a baseboard radiator, wood finished floors, crown molding, and ceiling fan
- Full bath featuring toilet, wallpapered walls, tile patterned floors, vanity, and a baseboard radiator
- Living room featuring ornamental molding, a baseboard heating unit, a ceiling fan, and carpet
- Bathroom featuring tile walls, toilet, a wainscoted wall, and vanity
- Kitchen with a sink and dark countertops
- Living area featuring ceiling fan, light colored carpet, ornamental molding, baseboards, and baseboard heating
- Playroom featuring recessed lighting, carpet floors, and pool table
- Playroom with carpet flooring, recessed lighting, and billiards
- Back of property with brick siding, an attached garage, a chimney, and roof with shingles
- View of shed
- View of yard
- Deck with outdoor dining space and view of scattered trees
- View of patio featuring area for grilling
- Room layout
- Floor plan / room layout
- Property floor plan
- Room layout
- Room layout
- Split level home with brick siding, entry steps, an attached garage, a chimney, and driveway
Description
West Islip Gem! This turn-key, move-in ready Renovated Split-Ranch features 3 bedrooms, 1 full bath, 2 half baths, with an open layout, perfect for modern living. Enjoy a formal living room, dining room, and a cozy family room ideal for entertaining. Home features wood floors, New carpeting, central air and all newer Andersen windows. The 0.30 acre lot provides an expansive backyard with deck, patio, sprinkler system, and 1-car garage.
Amenities
- Casement
- Dishwasher
- Dryer
- Electricity Available
- Electric Oven
- Gas Cooktop
- Primary Bathroom
- Refrigerator
- Washer

All information furnished regarding property for sale, rental or financing is from sources deemed reliable, but no warranty or representation is made as to the accuracy thereof and same is submitted subject to errors, omissions, change of price, rental or other conditions, prior sale, lease or financing or withdrawal without notice. International currency conversions where shown are estimates based on recent exchange rates and are not official asking prices.
All dimensions are approximate. For exact dimensions, you must hire your own architect or engineer.