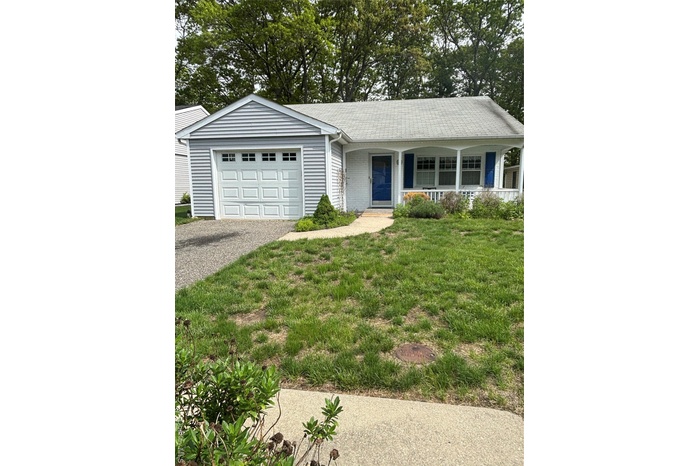Property
| Ownership: | For Sale |
|---|---|
| Type: | Condo |
| Rooms: | 5 |
| Bedrooms: | 2 BR |
| Bathrooms: | 1 |
| Pets: | Pets Allowed |
| Lot Size: | 0.04 Acres |
Financials
Listing Courtesy of Coldwell Banker American Homes
New to the Market ! ! ! 2 bedroom 1 bath featuring a walk in shower.

- Ranch-style home featuring driveway, covered porch, a front yard, and an attached garage
- Ranch-style home featuring driveway, covered porch, a front yard, and an attached garage
- Ranch-style home featuring driveway, covered porch, a front yard, and an attached garage
- View of exterior entry with covered porch, brick siding, and a lawn
- Entry into Living area with crown molding and carpet floors
- Living room with carpet floors and ornamental molding
- Playroom with ornamental molding, carpet, and baseboards
- Playroom with ornamental molding, carpet, and baseboards
- Dining area in spacious Eat-in-Kitchen, crown molding, a wainscoted wall, and light tile patterned floors
- Kitchen with range, fridge, exhaust hood, ornamental molding, and dark countertops
- Kitchen with stove, dishwasher, crown molding, a sink, and dark countertops
- Kitchen with white dishwasher, a sink, dark countertops, ornamental molding, and light tile patterned flooring
- Den with sliding door to outside patio, beamed high ceilings, with wood finished floors and a fireplace
- Den featuring wood finished floors and a fireplace
- Entering into kitchen from Den, Dining space with ornamental molding and wainscoting
- Hall with crown molding, light colored carpet, baseboard heating, light tile patterned floors, and baseboards
- Hall featuring baseboard heating, light tile patterned flooring, and baseboards
- Clothes washing area with washer / clothes dryer, baseboard heating, light tile patterned floors, and ornamental molding
- Full bath with tile patterned floors and a shower stall
- Bathroom with a baseboard radiator, a wainscoted wall, vanity, tile patterned flooring, and toilet
- Home office with dark wood-type flooring
- Bedroom with dark wood-style floors, a closet, ceiling fan, and an office area
- Living area with wood finished floors
- Bedroom featuring wood finished floors
Description
New to the Market!!! 2 bedroom 1 bath featuring a walk-in shower. This much loved and warm Condo with recessed lighting, crown and chair trim molding throughout features a spacious eat-in kitchen, a lovely den with a beamed high ceiling, fireplace and sliding door to an outdoor patio. Natural lighting throughout. The 1 car garage with a window has outside access from the side and provides extra storage wheelchair accessibility.
This 55+ gated community offers many amenities such as pickle ball, a clubhouse and fitness room, heated saltwater pool, billiards and much more. Come and make this your home sweet home.
Please Note that the Association Fee is an approximate; will update soon if need be.
Amenities
- Cable - Available
- Crown Molding
- Dishwasher
- Dryer
- Eat-in Kitchen
- Electric
- Electricity Available
- Electricity Connected
- Electric Oven
- Electric Range
- Entrance Foyer
- Exhaust Fan
- First Floor Bedroom
- First Floor Full Bath
- Free Standing
- High ceiling
- Recessed Lighting
- Refrigerator
- Sewer Connected
- Trash Collection Private
- Washer
- Washer/Dryer Hookup
- Water Available
- Water Connected

All information furnished regarding property for sale, rental or financing is from sources deemed reliable, but no warranty or representation is made as to the accuracy thereof and same is submitted subject to errors, omissions, change of price, rental or other conditions, prior sale, lease or financing or withdrawal without notice. International currency conversions where shown are estimates based on recent exchange rates and are not official asking prices.
All dimensions are approximate. For exact dimensions, you must hire your own architect or engineer.