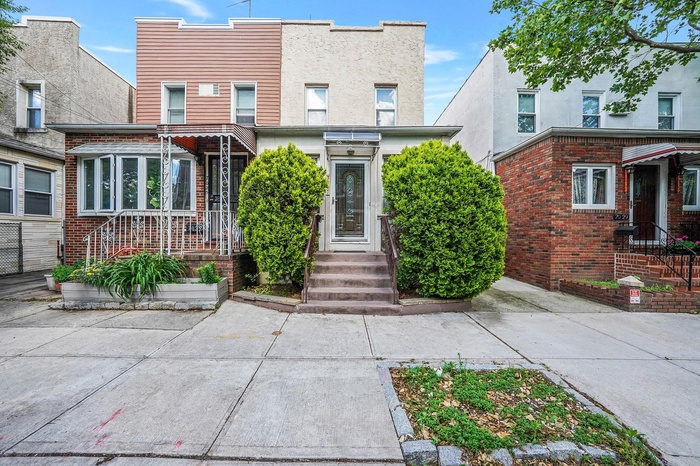Property
| Ownership: | For Sale |
|---|---|
| Type: | Single Family |
| Rooms: | 6 |
| Bedrooms: | 3 BR |
| Bathrooms: | 1½ |
| Pets: | No Pets Allowed |
Financials
Listing Courtesy of Russo Realty Properties
1 Family Home for Sale in the heart of Glendale.

- View of front facade
- Multi unit property featuring brick siding
- View of property exterior with stucco siding and a residential view
- View of front facade featuring stucco siding and a residential view
- Entrance foyer
- 6
- Living area featuring a chandelier, crown molding, light wood-style flooring, recessed lighting, and baseboards
- Living area with ornamental molding, wood-type flooring, stairway, baseboards, and recessed lighting
- Living room with wood finished floors, recessed lighting, crown molding, and baseboards
- Dining area with a chandelier, stairway, crown molding, wood finished floors, and baseboards
- Dining area with an AC wall unit, a chandelier, ornamental molding, and light wood finished floors
- Dining area with a chandelier, an AC wall unit, recessed lighting
- 13
- Kitchen featuring appliances with stainless steel finishes
- 15
- Kitchen featuring stainless steel appliances, a sink, backsplash, lofted ceiling, and brown cabinetry
- 17
- Bedroom with wood finished floors and baseboards
- Bedroom with wood finished floors, and baseboards
- Bedroom with hardwood floors, and a ceiling fan
- Bedroom with wood finished floors, baseboards, and ceiling fan
- View of patio with grilling area, a garage, and concrete driveway
- Back of property featuring a patio and stucco siding
- Bathroom featuring vanity, shower / tub combo, toilet, decorative backsplash, and tile patterned floors
- Staircase
- 26
- 27
- 28
- View of patio featuring outdoor dining area
- Rear view of house featuring a gate, stucco siding, a patio area, and cooling unit
- Fenced backyard featuring outdoor dining area and a patio
- Room layout
- Floor plan / room layout
- Home floor plan
- Floor plan / room layout
Description
1 Family Home for Sale in the heart of Glendale. This home features a one car garage and backyard. First floor has a large living room, dining room and kitchen. Second floor has 3 bedrooms and bathrooms. Fully finished basement. Hardwood floors, Q55, QM24, QM25, QM34 near by. 0.8 Miles to M train (Freshpond Road Stop) Close to schools and shops.
Amenities
- Cable Connected
- Dryer
- Formal Dining
- Gas Range
- Refrigerator
- Washer

All information furnished regarding property for sale, rental or financing is from sources deemed reliable, but no warranty or representation is made as to the accuracy thereof and same is submitted subject to errors, omissions, change of price, rental or other conditions, prior sale, lease or financing or withdrawal without notice. International currency conversions where shown are estimates based on recent exchange rates and are not official asking prices.
All dimensions are approximate. For exact dimensions, you must hire your own architect or engineer.