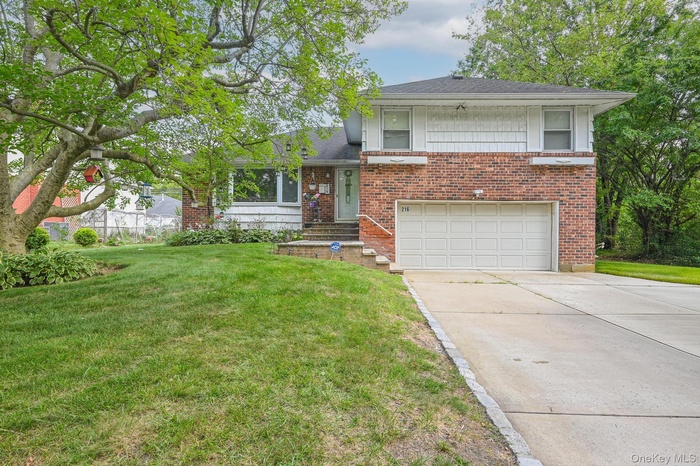Property
| Ownership: | For Sale |
|---|---|
| Type: | Single Family |
| Rooms: | 8 |
| Bedrooms: | 4 BR |
| Bathrooms: | 3 |
| Pets: | Pets No |
Financials
Listing Courtesy of Keller Williams Realty Greater
Spacious and inviting split level home in the Manhasset Hills section of New Hyde Park, located within the award winning Herricks School District.

- Split level home with a garage, driveway, a front lawn, brick siding, and roof with shingles
- View of front facade featuring brick siding, a front yard, and a chimney
- Foyer entrance with stairway, ornamental molding, light wood-style floors, and baseboards
- Living room with wood finished floors, stairway, baseboards, and ornamental molding
- Living area with light wood-style floors, crown molding, track lighting, and baseboards
- Dining area featuring light wood-style floors, a baseboard radiator, ornamental molding, baseboards, and a desk
- Dining room featuring light wood finished floors, a chandelier, baseboards, and crown molding
- Kitchen featuring white appliances, under cabinet range hood, white cabinetry, light countertops, and tasteful backsplash
- Kitchen with stainless steel dishwasher, a sink, recessed lighting, light countertops, and decorative backsplash
- Washroom with separate washer and dryer and baseboards
- Bathroom with wallpapered walls, a sink, and toilet
- 12
- Staircase with wood finished floors, baseboards, and ornamental molding
- Bedroom with multiple windows, light wood finished floors, and a ceiling fan
- Bedroom featuring wood finished floors, ceiling fan, and baseboards
- Bathroom with a shower stall, toilet, and a sink
- Bedroom featuring radiator, wood finished floors, baseboards, and a ceiling fan
- Bedroom with wood finished floors, a desk, baseboards, and a ceiling fan
- Bathroom featuring crown molding, toilet, vanity, and shower / bath combination with glass door
- Living room featuring tile patterned floors, recessed lighting, a brick fireplace, and baseboards
- Living room featuring light tile patterned floors, ornamental molding, recessed lighting, baseboards, and a fireplace
- Indoor bar featuring stairway and light tile patterned floors
- Bathroom with toilet and radiator heating unit
- Utility room with water heater and a heating unit
- Garage with a garage door opener
- Aerial view
- View of green lawn with a wooden deck and stairs
- Deck with view of wooded area
- View of wooden terrace
- Aerial overview of property's location featuring nearby suburban area
- Aerial view of residential area
- View of property location with nearby suburban area
- Aerial view of property's location with nearby suburban area
Description
Spacious and inviting split-level home in the Manhasset Hills section of New Hyde Park, located within the award-winning Herricks School District. Featuring 4 bedrooms, 2 full baths, and 2 half baths, this 2,165-square-foot home is situated on a generous 80x107 lot.
Step inside to discover beautiful hardwood floors throughout, an abundance of natural light, and a layout that’s perfect for both everyday living and entertaining. The main level includes a bright living room, formal dining area, a large eat-in kitchen with direct access to the backyard deck, one bedroom, a half bathroom, and a convenient laundry area. Just a few steps down, you'll find a cozy family room with built-in shelving and a wood-burning fireplace—perfect for relaxing evenings.
Upstairs offers three additional bedrooms, including a spacious primary suite with a private full bath, plus another full bathroom.
Additional practical features include a 2-car attached garage and a beautifully landscaped backyard with a deck ideal for outdoor entertaining or simply unwinding.
This home has been thoughtfully designed to provide both comfort and functionality offering everything you need to enjoy the best of in New Hyde Park.
Amenities
- Dishwasher
- Dryer
- Eat-in Kitchen
- Electric Cooktop
- Electricity Connected
- Electric Oven
- First Floor Bedroom
- Formal Dining
- Open Floorplan
- Primary Bathroom
- Refrigerator
- Washer
- Washer/Dryer Hookup

All information furnished regarding property for sale, rental or financing is from sources deemed reliable, but no warranty or representation is made as to the accuracy thereof and same is submitted subject to errors, omissions, change of price, rental or other conditions, prior sale, lease or financing or withdrawal without notice. International currency conversions where shown are estimates based on recent exchange rates and are not official asking prices.
All dimensions are approximate. For exact dimensions, you must hire your own architect or engineer.