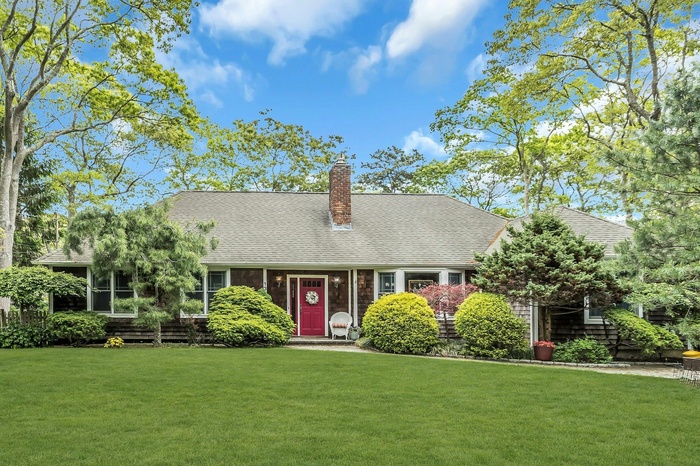Property
| Ownership: | For Sale |
|---|---|
| Type: | Single Family |
| Rooms: | 8 |
| Bedrooms: | 4 BR |
| Bathrooms: | 2½ |
| Pets: | No Pets Allowed |
| Lot Size: | 0.40 Acres |
Financials
Listing Courtesy of Douglas Elliman Real Estate
Welcome to Hamptons Living !

- Welcome Home!
- Pavers Lead You to the Welcoming Entry.
- Fabulous Yard with Great Outdoor Entertainment Spaces.
- Spacious, Private, Front Lawn
- Living area with Fireplace, Hardwood floors, Crown Molding, and Baseboards.
- Living Room Also has Large Windows and Recessed Lighting.
- View from Living Room into Dining Room.
- Front Entry has Exposed Brick, Tile Flooring and a Coat Closet.
- Eat-In-Kitchen w/Plentiful Cabinetry, Granite Counters and Wood Floors.
- Kitchen Window Overlooks the Beautiful Yard.
- Sit and Enjoy!
- Dining Room with Chandelier, Crown Molding, Wood Floors and Sliders to the Wonderful Yard.
- Enjoy the Fire While You Dine.
- Wonderful Den with Door to Side Yard.
- Kick Back and Watch Your Favorite Shows or Enjoy a Book From the Built-In Bookcase.
- Large, Primary Bedroom Featuring Wood Floors, Walk-In Closet w/Attic Access.
- Another View of the Primary Bedroom.
- Bedroom 2 is the Original Primary Bedroom w/En Suite Full Bath. Wood floors and Double Closet.
- Bedroom 3 Also Has Beautiful Wood Floors.
- Bedroom 4 or Perfect Office w/Wood Floors, Ceiling Fan, and Built in Shelves.
- Full Bathroom w/Linen Closet, Easy to Maintain Tiled Walls and Granite Vanity.
- Bathroom Has a Large, Step-In Shower w/Glass Doors.
- Full Bathroom #2 With Wainscoting, and Step-In Shower.
- Great Recreation Room on Lower Level.
- Perfect Office Space on Lower Level.
- Half Bathroom on Lower Level (not represented).
- Yard with Gravel Firepit Gathering Area off the Main Deck and Plenty of Lawn space.
- Spacious Outdoor Living Space Great for Grilling and Dining.
- Deck featuring outdoor dining area
- Beautiful Yard to Enjoy w/Friends and Family.
- Game Room, Gym Space or Storage.
- Basement Laundry Room w/Slop Sink and Plenty of Storage.
- View of Storage Closet.
- Floor plan / room layout
Description
Welcome to Hamptons Living! You Must See This Charming, Lovingly Maintained, 4-Bedroom, 2.5 Bath, Ranch Home Nestled in Private Oakwood Estates in Wonderful East Quogue. This Gem, Situated on a Lovely .40 Acre Parcel, Features Hardwood Floors, Recessed Lighting, Ceiling and Floor Moldings and a Brick Fireplace in the Living Room. Enjoy the Fireplace While Relaxing in the Living Room or While Taking Pleasure in a Lovely Meal Served in the Dining Room. The Well-Appointed, Eat-In-Kitchen Makes Cooking a Breeze. Granite Counters, Comfortable Wood Floors and Plenty of Cabinetry, as well as a Pantry Closet. The Extension Consists of a Wonderful Den and the Spacious Primary Bedroom With Walk-In Closet and Access to the Large Attic. The Original Primary Bedroom is En Suite With a Full Bath and the Other 2 Bedrooms are Spacious, As Well. This Fabulous Home Has Wood Floors Throughout with Tile in the Entry Foyer and Bathrooms. The New Unico AC System Will Keep You Cool and Comfy! The Lower Level Has Plenty of Rooms for Recreation, Laundry and Storage and Has a Half Bath Which Is Unrepresented. No CO for Lower-Level Finished Spaces. Step Outside Through The Sliders Off the Dining Room into Your Own Outdoor Oasis Complete with Large Deck For Al Fresco Dining or Step Down to the Gravel Seating Area Where Friends and Family Can Gather Around the Firepit. Plenty of Open Lawn Space for Outdoor Enjoyment, Gardening, Entertainment and Relaxation. You Will Also Love the Outdoor Shower and In-Ground Sprinkler System. The Two, Large Sheds Offer Excellent Storage. Enjoy the Peaceful Hiking Trails Which Begin at the End of Your Street. This Home is Perfectly Located Near Delectable Dining, Shopping, Stunning Beaches, The Quogue Wildlife Refuge and All the Hamptons Has to Offer. Make This Beauty Your Home Sweet Home in the Hamptons!
Virtual Tour: https://jumpvisualtours.com/u/482598
Amenities
- Dishwasher
- Dryer
- Eat-in Kitchen
- Fire Pit
- First Floor Bedroom
- First Floor Full Bath
- Formal Dining
- Gas
- Granite Counters
- Indirect Water Heater
- Master Downstairs
- Microwave
- Primary Bathroom
- Recessed Lighting
- Refrigerator
- Storage
- Washer

All information furnished regarding property for sale, rental or financing is from sources deemed reliable, but no warranty or representation is made as to the accuracy thereof and same is submitted subject to errors, omissions, change of price, rental or other conditions, prior sale, lease or financing or withdrawal without notice. International currency conversions where shown are estimates based on recent exchange rates and are not official asking prices.
All dimensions are approximate. For exact dimensions, you must hire your own architect or engineer.