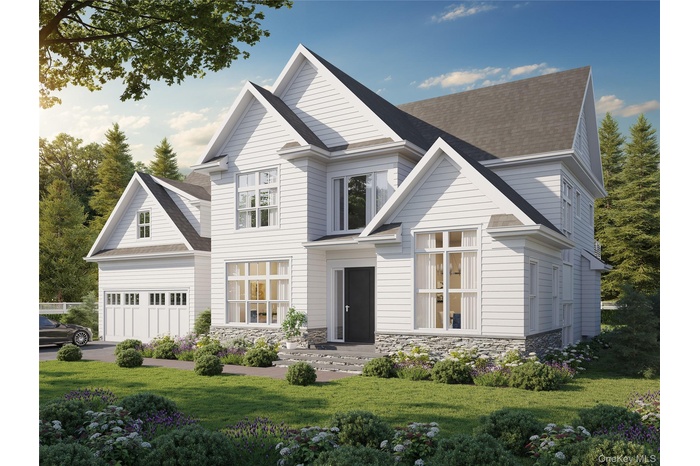Property
| Ownership: | For Sale |
|---|---|
| Type: | Single Family |
| Rooms: | 16 |
| Bedrooms: | 6 BR |
| Bathrooms: | 8 |
| Pets: | Pets No |
| Lot Size: | 0.29 Acres |
Financials
Listing Courtesy of Julia B Fee Sothebys Int. Rlty
Located in a prime section of Heathcote, this stunning new construction home offers the ultimate blend of luxury and convenience.
Description
Located in a prime section of Heathcote, this stunning new construction home offers the ultimate blend of luxury and convenience. Situated just steps away from Heathcote Elementary School, local shopping, restaurants and a park, this residence provides an ideal location for urban-suburban living. This incredible home has six spacious bedrooms, each with an en-suite bathroom, and 7.2 total baths. Interior highlights include a dramatic double-height entry, a cathedral ceiling in the living room, lower level spa with steam room and sauna, home theatre and a full windowed stair tower with glass railings. The expansive first floor features 10-foot ceilings, guest bedroom with ensuite bath, home office, double sliding doors leading to the rear yard, and a covered porch perfect for outdoor relaxation. Room for a pool and a private terrace off the primary bedroom add to the home’s allure. The gourmet kitchen is equipped with Sub-Zero and Wolf appliances and designed to be the center of the home. With its contemporary design and walk to all location, this home is a rare gem in one of Scarsdale’s most desirable neighborhoods.
Amenities
- Cathedral Ceiling(s)
- Chefs Kitchen
- Convection Oven
- Cooktop
- Dishwasher
- Disposal
- Double Vanity
- Dryer
- Eat-in Kitchen
- Entrance Foyer
- First Floor Bedroom
- First Floor Full Bath
- Formal Dining
- Gas Water Heater
- High ceiling
- His and Hers Closets
- In-Law Floorplan
- Kitchen Island
- Microwave
- Natural Gas Connected
- Open Floorplan
- Oven
- Pantry
- Primary Bathroom
- Range
- Recessed Lighting
- Sauna
- Storage
- Tray Ceiling(s)
- Walk-In Closet(s)
- Washer
- Wine Refrigerator
- Wired for Sound

All information furnished regarding property for sale, rental or financing is from sources deemed reliable, but no warranty or representation is made as to the accuracy thereof and same is submitted subject to errors, omissions, change of price, rental or other conditions, prior sale, lease or financing or withdrawal without notice. International currency conversions where shown are estimates based on recent exchange rates and are not official asking prices.
All dimensions are approximate. For exact dimensions, you must hire your own architect or engineer.
