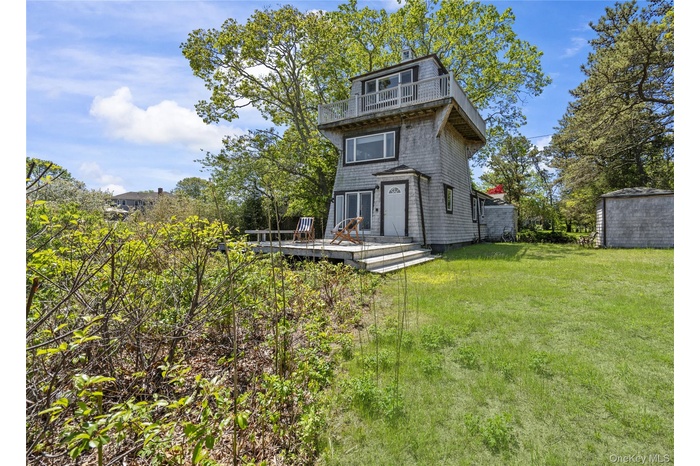Property
| Ownership: | For Sale |
|---|---|
| Type: | Single Family |
| Rooms: | 6 |
| Bedrooms: | 2 BR |
| Bathrooms: | 2 |
| Pets: | No Pets Allowed |
| Lot Size: | 0.34 Acres |
Financials
Listing Courtesy of Douglas Elliman Real Estate
This bold, lighthouse inspired waterfront home is one of a kind.

- Rear view of property featuring a balcony, a yard, and a wooden deck
- Wooden terrace featuring a water view and outdoor lounge area
- Office space featuring crown molding, baseboards, a textured ceiling, french doors, and a water view
- Living area with a textured ceiling, stairway, healthy amount of natural light, french doors, and a water view
- Living room with ornamental molding, stairs, a textured ceiling, and baseboards
- Dining space with ornamental molding, a textured ceiling, and baseboards
- Kitchen featuring french doors, ornamental molding, brown cabinets, and baseboards
- Kitchen with dishwasher, a sink, a textured ceiling, french doors, and brown cabinetry
- Dining room with baseboards, ornamental molding, and a textured ceiling
- Dining room featuring built in shelves, ornamental molding, and baseboards
- Kitchen with white appliances, under cabinet range hood, a sink, open shelves, and light stone countertops
- Kitchen featuring white appliances, a sink, plenty of natural light, and open shelves
- Living room with hardwood / wood-style floors, a textured ceiling, a brick fireplace, cooling unit, and wood walls
- Living room with cooling unit, wood-type flooring, a textured ceiling, and wood walls
- Living area with hardwood / wood-style flooring, a textured ceiling, wooden walls, and baseboards
- Living room featuring wood-type flooring, wood walls, a textured ceiling, and a brick fireplace
- Bedroom featuring ornamental molding and carpet
- Bathroom with toilet, vanity, and wood walls
- Bedroom with baseboard heating, multiple windows, a textured ceiling, ornamental molding, and wood finished floors
- Bedroom featuring a baseboard radiator, a textured ceiling, wood finished floors, baseboards, and crown molding
- Unfurnished bedroom with wood finished floors, baseboards, a textured ceiling, and ornamental molding
- Full bathroom featuring toilet, ornamental molding, a shower with shower curtain, and a sink
- Living room with light wood finished floors, recessed lighting, and baseboards
- Living room with wood finished floors, recessed lighting, and baseboards
- Living room featuring cooling unit, recessed lighting, baseboard heating, wood finished floors, and baseboards
- Balcony featuring a water view
- Deck featuring a water view
- Water view
- Deck with a water view
- Wooden terrace featuring a water view
- Wooden deck featuring a water view and a yard
- 32
- View of grassy yard featuring an outdoor structure and a garage
- View of grassy yard featuring an outdoor structure
- View of green lawn with a water view
- Rear view of property featuring a lawn, a wooden deck, and a balcony
- View of grassy yard
- 38
- Back of house featuring a balcony, a lawn, and a wooden deck
- Wooden terrace featuring a water view and an outdoor living space
- Water view featuring a boat dock
- 42
- View of home's community featuring a water view
Description
This bold, lighthouse-inspired waterfront home is one-of-a-kind. Located in the coveted and private East Quogue community, tucked away on a dead end street overlooking Shinnecock Bay. Features 3 stories and a wrap-around upper deck with panoramic views of the water. Perfect as a stylish, seasonal income-producing getaway or a year-round retreat. Comes with exclusive access to Hampton Point Bay Beach less than a quarter mile up the road. In close proximity to Westhampton Beach/Village so you can enjoy everything the Hamptons has to offer without the hustle and bustle. Stunning primary suite with walk-in closet and large picture windows facing the bay. The 3rd floor great room offers even more spectacular views and an abundance of natural light with extra room for sitting and entertaining, or functioning as a possible guest room or office space. Ground floor features 2nd bedroom and 2nd full bathroom, spacious living room with gas fireplace, laundry, and a horseshoe kitchen with breakfast bar flowing into a dining/sitting room combo with views. French doors open to the deck overlooking the creek/bay. Includes a large 2-car detached garage with expeditor drawings/plans to extend/attach to the main house. Generous .34 acre lot and low taxes.
Amenities
- Beach Access
- Cable - Available
- Convection Oven
- Cooktop
- Dishwasher
- Dryer
- Electricity Available
- Electric Water Heater
- First Floor Bedroom
- First Floor Full Bath
- Gas
- Gas Range
- Level
- Open Kitchen
- Other
- Panoramic
- Park
- Propane
- Refrigerator
- Views
- Washer
- Water
- Water Access
- Waterfront Property

All information furnished regarding property for sale, rental or financing is from sources deemed reliable, but no warranty or representation is made as to the accuracy thereof and same is submitted subject to errors, omissions, change of price, rental or other conditions, prior sale, lease or financing or withdrawal without notice. International currency conversions where shown are estimates based on recent exchange rates and are not official asking prices.
All dimensions are approximate. For exact dimensions, you must hire your own architect or engineer.