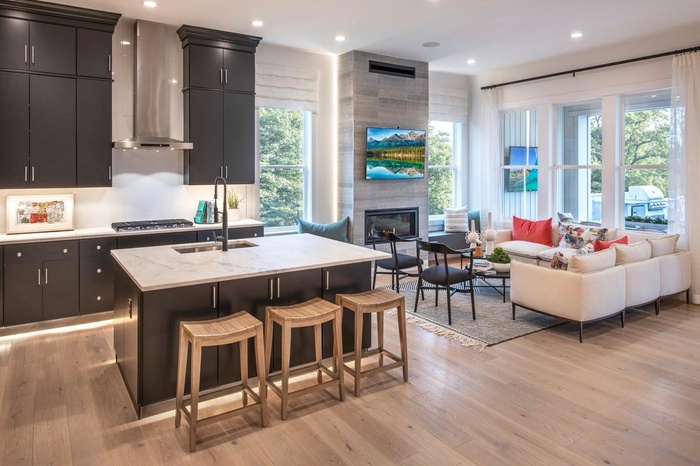Property
| Ownership: | For Sale |
|---|---|
| Type: | Condo |
| Rooms: | 10 |
| Bedrooms: | 2 BR |
| Bathrooms: | 3 |
| Pets: | Pets Allowed |
Financials
DescriptionA welcoming foyer punctuated by a tray ceiling leads past a versatile flex room into the main living area, featuring an elegant dining room and a spacious great room. The casual dining area offers access to the rear yard and the well-equipped kitchen, which offers wraparound counters and countertops, an island with breakfast bar, and a pantry. The serene primary bedroom is complete with a walk-in closet and lavish bath. Low-maintenance living includes lawn care and snow removal provided. Open-concept living is perfect for every day life with finished basement with full bathroom provides additional living space. First-floor flex room can be suited to fit your lifestyle and Designer appointed features highlight every room in this home
Amenities- Cable Connected
- Dishwasher
- Dryer
- Electric
- Electricity Connected
- Electric Oven
- Entrance Foyer
- Formal Dining
- High ceiling
- Kitchen Island
- Master Downstairs
- Microwave
- Open Floorplan
- Open Kitchen
- Pantry
- Primary Bathroom
- Recessed Lighting
- Refrigerator
- Sewer Connected
- Stainless Steel Appliance(s)
- Underground Utilities
- Walk-In Closet(s)
- Washer
- Water Connected
A welcoming foyer punctuated by a tray ceiling leads past a versatile flex room into the main living area, featuring an elegant dining room and a spacious great room. The casual dining area offers access to the rear yard and the well-equipped kitchen, which offers wraparound counters and countertops, an island with breakfast bar, and a pantry. The serene primary bedroom is complete with a walk-in closet and lavish bath. Low-maintenance living includes lawn care and snow removal provided. Open-concept living is perfect for every day life with finished basement with full bathroom provides additional living space. First-floor flex room can be suited to fit your lifestyle and Designer appointed features highlight every room in this home
- Cable Connected
- Dishwasher
- Dryer
- Electric
- Electricity Connected
- Electric Oven
- Entrance Foyer
- Formal Dining
- High ceiling
- Kitchen Island
- Master Downstairs
- Microwave
- Open Floorplan
- Open Kitchen
- Pantry
- Primary Bathroom
- Recessed Lighting
- Refrigerator
- Sewer Connected
- Stainless Steel Appliance(s)
- Underground Utilities
- Walk-In Closet(s)
- Washer
- Water Connected
A welcoming foyer punctuated by a tray ceiling leads past a versatile flex room into the main living area, featuring an elegant dining room and a spacious great room.
DescriptionA welcoming foyer punctuated by a tray ceiling leads past a versatile flex room into the main living area, featuring an elegant dining room and a spacious great room. The casual dining area offers access to the rear yard and the well-equipped kitchen, which offers wraparound counters and countertops, an island with breakfast bar, and a pantry. The serene primary bedroom is complete with a walk-in closet and lavish bath. Low-maintenance living includes lawn care and snow removal provided. Open-concept living is perfect for every day life with finished basement with full bathroom provides additional living space. First-floor flex room can be suited to fit your lifestyle and Designer appointed features highlight every room in this home
Amenities- Cable Connected
- Dishwasher
- Dryer
- Electric
- Electricity Connected
- Electric Oven
- Entrance Foyer
- Formal Dining
- High ceiling
- Kitchen Island
- Master Downstairs
- Microwave
- Open Floorplan
- Open Kitchen
- Pantry
- Primary Bathroom
- Recessed Lighting
- Refrigerator
- Sewer Connected
- Stainless Steel Appliance(s)
- Underground Utilities
- Walk-In Closet(s)
- Washer
- Water Connected
A welcoming foyer punctuated by a tray ceiling leads past a versatile flex room into the main living area, featuring an elegant dining room and a spacious great room. The casual dining area offers access to the rear yard and the well-equipped kitchen, which offers wraparound counters and countertops, an island with breakfast bar, and a pantry. The serene primary bedroom is complete with a walk-in closet and lavish bath. Low-maintenance living includes lawn care and snow removal provided. Open-concept living is perfect for every day life with finished basement with full bathroom provides additional living space. First-floor flex room can be suited to fit your lifestyle and Designer appointed features highlight every room in this home
- Cable Connected
- Dishwasher
- Dryer
- Electric
- Electricity Connected
- Electric Oven
- Entrance Foyer
- Formal Dining
- High ceiling
- Kitchen Island
- Master Downstairs
- Microwave
- Open Floorplan
- Open Kitchen
- Pantry
- Primary Bathroom
- Recessed Lighting
- Refrigerator
- Sewer Connected
- Stainless Steel Appliance(s)
- Underground Utilities
- Walk-In Closet(s)
- Washer
- Water Connected

All information furnished regarding property for sale, rental or financing is from sources deemed reliable, but no warranty or representation is made as to the accuracy thereof and same is submitted subject to errors, omissions, change of price, rental or other conditions, prior sale, lease or financing or withdrawal without notice. International currency conversions where shown are estimates based on recent exchange rates and are not official asking prices.
All dimensions are approximate. For exact dimensions, you must hire your own architect or engineer.
