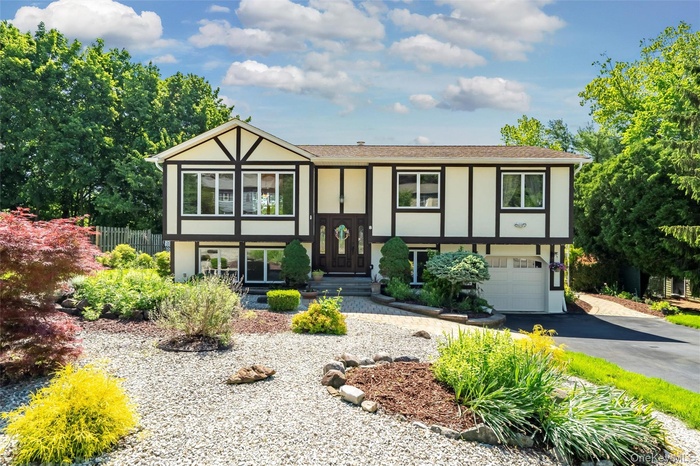Property
| Ownership: | For Sale |
|---|---|
| Type: | Single Family |
| Rooms: | 13 |
| Bedrooms: | 4 BR |
| Bathrooms: | 2½ |
| Pets: | Pets No |
| Lot Size: | 0.25 Acres |
Financials
Listing Courtesy of Howard Hanna Rand Realty
Pride of ownership shines in this lovingly cared for 4 bedroom, 2.

- Welcome Home to 8 Skinner Court!
- Twilight photo of 8 Skinner Court
- View of front of house with stunning curb appeal
- Aerial View
- Entrance to property
- View of Back deck with built in bench
- View of back upper deck
- View of lower deck
- View of spacious yard with gardening area, shed & above ground pool
- View of yard
- View of walkway leading to backyard
- Drone / aerial view
- Aerial view of backyard
- Aerial view of residential area with Hudson river
- Entryway
- Virtually staged living room & dining area
- View of living room with gleaming hardwood floors & high ceilings
- View from living room of dining area & kitchen
- Living room with casement windows, gleaming hardwood floors & recessed lighting.
- Dining area
- Dining area & kitchen view with access to back deck.
- Kitchen featuring wood cabinets, stainless steel appliances & skylight.
- Kitchen featuring wood cabinets with pantry with pull out drawers & a built in desk.
- Kitchen featuring access to back deck
- View of pantry & built in desk
- Primary Bedroom- virtually staged
- Primary Bedroom
- View of primary bedroom with full bathroom with shower
- Primary bathroom with shower
- Bedroom # 2
- Another view of Bedroom #2
- Bedroom # 3
- Another view of bedroom #3
- Hallway full bathroom with soaking tub
- Staircase leading to lower level
- Large family room on lower level with wood burning fireplace
- Bonus room on lower level
- Bedroom #4 on lower level
- Another view of Bedroom #4 with ample closet space
- Powder room on lowr level
- View of powder room, laundry room, bonus room & 4th bedroom from family room
- Laundry area featuring washing machine and dryer
- Property floor plan - main level
- Floor plan for lower level
Description
Pride of ownership shines in this lovingly cared-for 4-bedroom, 2.5-bath home, set on a peaceful, park-like lot with stunning curb appeal. Step inside to an inviting main level with high ceilings and a bright, open layout. The spacious living room, dining area, and kitchen flow together perfectly—ideal for everyday living and entertaining. The kitchen features classic wood cabinets, a pantry with pull-out drawers, a built-in desk, all appliances, a skylight, and easy access to the backyard.
Down the hall, you’ll find a full bathroom with a soaking tub, a primary bedroom with its own ensuite bath and walk-in shower, plus two additional bedrooms.
The lower level offers even more living space, including a spacious family room with a wood-burning fireplace, a fourth bedroom, a large bonus room perfect for a home office, a half bath, and a laundry room with access to the attached one-car garage.
Outside, enjoy your own backyard oasis with two-tiered decks, built-in seating, a fenced yard, an above-ground pool, garden area, and a shed with windows and two lofts. This move-in-ready home offers so many updates: Refinished hardwood floors (2025), Fresh interior paint (2025),New stainless steel stove & dishwasher (2024), Regrouted front & back walkways (2023), Central air compressor & handler installed (2021), New pool liner & new pool pump (2022), New heating system (2020), Anderson double-pane tilt windows & casement windows(2015), Thermatru back door installed(2015) & Front door installed (2009).
There are too many features to list—you have to see this home in person to truly appreciate it. Conveniently located close to the NYC Ferry and train, this property offers an easy commute to New York City within 30 minutes. Also located close to Bear Mountain State Park, Harriman State Park, and Seven Lakes.
Schedule your visit today!
Virtual Tour: https://reeltorzmedia.com/8-Skinner-Ct/idx
Amenities
- Built-in Features
- Dishwasher
- Dryer
- Electricity Connected
- Family Room
- Gas Cooktop
- Gas Oven
- Gas Water Heater
- Natural Gas Connected
- Pantry
- Primary Bathroom
- Recessed Lighting
- Refrigerator
- Sewer Connected
- Stainless Steel Appliance(s)
- Storage
- Washer
- Water Connected
- Wood Burning

All information furnished regarding property for sale, rental or financing is from sources deemed reliable, but no warranty or representation is made as to the accuracy thereof and same is submitted subject to errors, omissions, change of price, rental or other conditions, prior sale, lease or financing or withdrawal without notice. International currency conversions where shown are estimates based on recent exchange rates and are not official asking prices.
All dimensions are approximate. For exact dimensions, you must hire your own architect or engineer.