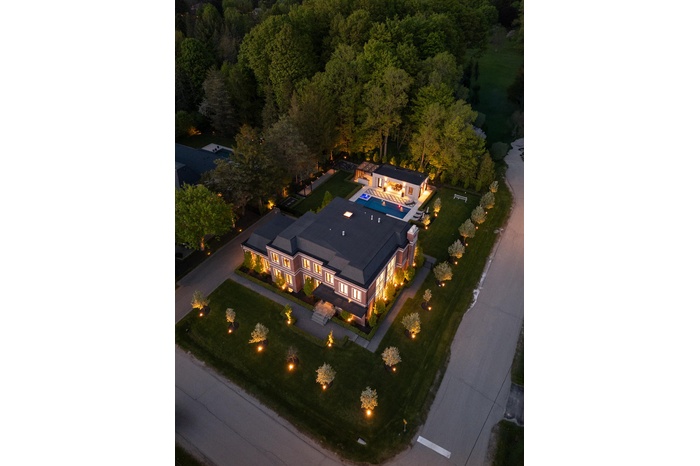| Cross street: | King Road & Greenside Drive |
|---|
Property
| Ownership: | For Sale |
|---|---|
| Type: | Detached |
| Rooms: | 11 |
| Bedrooms: | 4 BR |
| Bathrooms: | 9 |
Financials
Nest Seekers International, Real Estate Brokerage
Half Acre Lot Nestled on a Private & Prestigious Crescent in Nobleton
Description
Why build when you can move right in? Skip the dust, delays, and hidden costs — your dream home is here, fully finished and ready to enjoy.
Tucked away on one of Nobleton’s most private and prestigious crescents — a street quickly transforming into an enclave of custom luxury estates — this stunning modern Georgian residence redefines elegance and functionality across over 10,000 sq. ft. of living space.
Perched on a rare 1⁄2-acre lot, the home showcases 7000 sq. ft. above grade and an additional 3000 sq. ft. in the fully finished basement — all thoughtfully designed for elevated living and entertaining.
The show-stopping primary suite offers a penthouse-style retreat complete with a cozy gas fireplace, a mini bar, a lavish spa-inspired ensuite, and a jaw-dropping two-storey wardrobe closet fit for a fashion connoisseur.
Throughout the home, a modern minimalist design is seamlessly executed with 11-ft ceilings, expansive open-concept living spaces, and a chef-inspired grand kitchen that connects to a family-sized mudroom and your oversized 3-car garage — with potential for car lifts to accommodate up to 6 vehicles.
Work from home in style with your own entrepreneur’s dream office, boasting a 20-ft ceiling and an impressive floor-to-ceiling window for maximum inspiration.
Downstairs, the entertainment possibilities are endless — enjoy a full nanny suite, home gym, private theatre, TV lounge, games room, and an indoor sport turf zone.
Step outside and experience resort-style living year-round: a covered alfresco dining lounge, two outdoor kitchens, two gas fireplaces, a cabana lounge with a full bar, second kitchen, built-in wood-burning pizza oven, poolside ensuite with shower, and your own steam sauna. This is the kind of backyard you’ll never want to leave.
6 Forestave Crescent is not just a home — it’s a lifestyle. One that’s built, turnkey, and tailored for those who appreciate the best in luxury, comfort, and design.
All information furnished regarding property for sale, rental or financing is from sources deemed reliable, but no warranty or representation is made as to the accuracy thereof and same is submitted subject to errors, omissions, change of price, rental or other conditions, prior sale, lease or financing or withdrawal without notice. International currency conversions where shown are estimates based on recent exchange rates and are not official asking prices.
All dimensions are approximate. For exact dimensions, you must hire your own architect or engineer.

