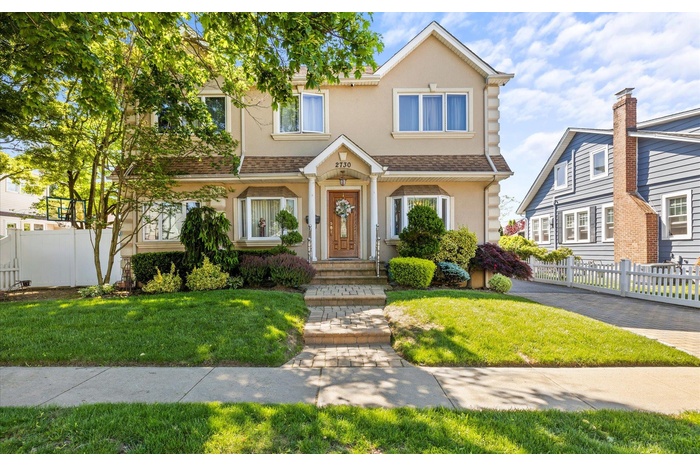Property
| Ownership: | For Sale |
|---|---|
| Type: | Single Family |
| Rooms: | 8 |
| Bedrooms: | 4 BR |
| Bathrooms: | 2 |
| Pets: | Pets No |
| Lot Size: | 0.14 Acres |
Financials
Listing Courtesy of Signature Premier Properties
Welcome to 2730 Court Street, Bellmore A Spacious and Updated Home in the Bellmore School District.

- View of front of house featuring stucco siding
- Property entrance featuring stucco siding and a shingled roof
- Living area with a baseboard radiator, ceiling fan, stairway, and recessed lighting
- Living area featuring ceiling fan, recessed lighting, ornate columns, and a baseboard radiator
- Living room with stairs, recessed lighting, a fireplace, and ceiling fan
- Living room featuring a ceiling fan, recessed lighting, stairway, and a fireplace
- Foyer entrance with stairway, ceiling fan, and baseboards
- Kitchen featuring white appliances, a sink, light brown cabinetry, tasteful backsplash, and a ceiling fan
- Kitchen featuring white appliances, a sink, light brown cabinets, backsplash, and recessed lighting
- Kitchen featuring white appliances, light tile patterned floors, tasteful backsplash, recessed lighting, and ceiling fan
- Kitchen featuring high end refrigerator, ceiling fan, light tile patterned flooring, tasteful backsplash, and recessed lighting
- Kitchen with white appliances, baseboard heating, decorative backsplash, light brown cabinets, and a ceiling fan
- Bathroom with tile patterned floors, backsplash, and toilet
- Bathroom featuring a stall shower
- Living area featuring a baseboard radiator and light tile patterned floors
- Laundry area featuring a baseboard radiator, washing machine and dryer, and light tile patterned flooring
- Living area featuring light wood-type flooring, a baseboard radiator, recessed lighting, ceiling fan, and a desk
- Living room featuring recessed lighting, light wood-style floors, and a ceiling fan
- Home office featuring a ceiling fan, recessed lighting, light wood finished floors, and baseboards
- Full bathroom with double vanity, a shower stall, tile walls, and tile patterned floors
- Bathroom featuring tile walls, a shower stall, tile patterned floors, and double vanity
- Full bath with a baseboard radiator, tile walls, a jetted tub, and tile patterned flooring
- Bathroom with a tub with jets and tile walls
- Bedroom featuring light wood-style floors, lofted ceiling, a baseboard heating unit, and ceiling fan
- Bedroom featuring wood finished floors and ceiling fan
- Bedroom featuring light wood finished floors, a ceiling fan, and baseboards
- View of patio
- View of patio / terrace featuring a gate
- 29
- Rear view of house with brick siding, a patio, and a gate
- Rear view of property featuring a patio area and a gate
- View of front of home featuring stucco siding
- Room layout
- Floor plan / room layout
- Property floor plan
Description
Welcome to 2730 Court Street, Bellmore – A Spacious and Updated Home in the Bellmore School District.Discover over 2,000 square feet of thoughtfully designed living and entertaining space in this beautifully maintained four-bedroom, two-bathroom home. Perfectly situated in the heart of Bellmore, this residence offers comfort, style, and convenience.The main level features a bedroom and full bath, ideal for guests or multigenerational living or a perfect home office. The custom eat-in kitchen is a chef’s dream, boasting abundant cabinetry, gas cooking, and a seamless flow into the expansive open-concept living and dining area complete with a stunning stone fireplace.Upstairs, the spacious primary bedroom impresses with vaulted ceilings, accompanied by two additional bedrooms, a full bathroom with a jetted tub, and an oversized family room. Additional highlights include a large laundry room on the main level, a finished basement with storage and utilities, two-zone central air conditioning, three-zone gas heating, in ground sprinkler system and a detached one-car garage with ample storage. An extra-long driveway and fully fenced yard complete this exceptional property.Don’t miss the opportunity to call this remarkable home your own!
Amenities
- Back Yard
- Cathedral Ceiling(s)
- Ceiling Fan(s)
- Convection Oven
- Cooktop
- Crown Molding
- Dishwasher
- Double Vanity
- Dryer
- Eat-in Kitchen
- Electricity Connected
- First Floor Bedroom
- First Floor Full Bath
- Formal Dining
- Gas Cooktop
- Gas Oven
- Gas Range
- Gas Water Heater
- Granite Counters
- Living Room
- Microwave
- Natural Gas Connected
- Open Floorplan
- Primary Bathroom
- Refrigerator
- Security System
- Sewer Connected
- Trash Collection Public
- Water Connected
- Wood Burning

All information furnished regarding property for sale, rental or financing is from sources deemed reliable, but no warranty or representation is made as to the accuracy thereof and same is submitted subject to errors, omissions, change of price, rental or other conditions, prior sale, lease or financing or withdrawal without notice. International currency conversions where shown are estimates based on recent exchange rates and are not official asking prices.
All dimensions are approximate. For exact dimensions, you must hire your own architect or engineer.