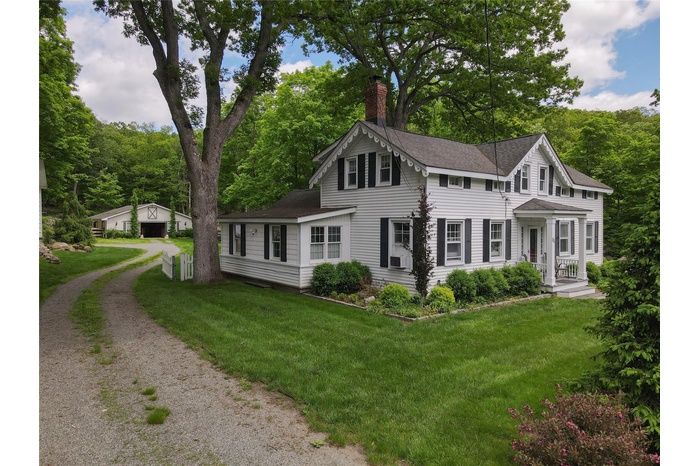Property
| Ownership: | For Sale |
|---|---|
| Type: | Single Family |
| Rooms: | 9 |
| Bedrooms: | 4 BR |
| Bathrooms: | 2 |
| Pets: | Pets No |
| Lot Size: | 1.93 Acres |
Financials
Listing Courtesy of Tuxedo Hudson Realty Corp
Welcome to 52 Eagle Valley Rd, a charming colonial home set on almost two acres, immediately adjacent to additional Town Parklands expanding your backyard.

- View of front of property with a chimney, roof with shingles, a front yard, and driveway
- View of front of house featuring roof with shingles and a chimney
- Colonial inspired home with a porch, a shingled roof, a chimney, and a front lawn
- View of front of property with a garage, a front yard, an outdoor structure, a shingled roof, and view of wooded area
- Community / neighborhood sign with a lawn
- View of yard
- 7
- Bird's eye view
- View of grassy yard featuring an outdoor structure, dirt driveway, a patio area, and view of wooded area
- 10
- View of front of property featuring an outdoor structure, a front lawn, driveway, and a pole building
- 12
- View of property exterior
- View of horse barn
- View of stable
- View of yard featuring an outdoor structure and an outbuilding
- Rear view of property with a chimney and a shingled roof
- View of yard
- View of green lawn featuring an outdoor structure
- View of side of home featuring covered porch
- Stairs with arched walkways and wood finished floors
- Kitchen featuring gas range, under cabinet range hood, a sink, tile patterned floors, and white cabinets
- Bedroom with connected bathroom, a sink, and crown molding
- Sitting room with ornamental molding and wood finished floors
- View of sunroom / solarium
- Bathroom featuring shower / tub combo
- Bedroom with radiator heating unit, multiple windows, access to exterior, crown molding, and wood finished floors
- Staircase with wood finished floors and baseboards
- Bedroom with wood finished floors, vaulted ceiling, and multiple windows
- Sitting room featuring radiator, a skylight, and wood finished floors
- Bedroom with wood finished floors, baseboards, and vaulted ceiling
- Unfurnished bedroom featuring wood finished floors, radiator heating unit, and baseboards
- Full bath with radiator heating unit, a shower stall, toilet, healthy amount of natural light, and a wainscoted wall
- Bathroom featuring tiled shower and a sink
- Office space with plenty of natural light, dark wood-style flooring, and vaulted ceiling
- Bedroom featuring multiple windows
- Detached garage featuring view of wooded area
- 38
- 39
Description
Welcome to 52 Eagle Valley Rd, a charming colonial home set on almost two acres, immediately adjacent to additional Town Parklands expanding your backyard. The home exudes timeless charm with its classic design and antique features. Hardwood floors guide you through the inviting living spaces, with large picture windows offering views of the outdoors. The eat-in kitchen provides a perfect blend of functionality and vintage style. Original details throughout the home speak to its rich history and enduring craftsmanship. The expansive property beyond the interiors offers mature landscape and flat usable land. A horse barn with six stalls adds to the property's historic appeal. A detached two-car garage provides practical space while maintaining the estate's traditional feel, and two additional barn structures. This unique residence seamlessly blends historic character with contemporary comforts, offering a serene escape.
Located only 0.3 miles walking to the Village of Sloatsburg and 0.6 miles to the Sloatsburg Train Station, this home is just 36 miles from Midtown Manhattan and minutes from fantastic dining options like the Valley Rock Inn and other daily conveniences. Sloatsburg is home to Harriman State Park and Sterling Forest, offering endless opportunities for hiking, boating, and mountain biking. Serviced by the Ramapo-Suffern School District, this property combines historic elegance with convenient access to nature and city.
Amenities
- beamed ceilings
- Dishwasher
- Dryer
- Electricity Connected
- Entrance Foyer
- First Floor Bedroom
- First Floor Full Bath
- Gas Oven
- Gas Range
- Natural Gas Connected
- Refrigerator
- Sewer Connected
- Washer
- Water Connected

All information furnished regarding property for sale, rental or financing is from sources deemed reliable, but no warranty or representation is made as to the accuracy thereof and same is submitted subject to errors, omissions, change of price, rental or other conditions, prior sale, lease or financing or withdrawal without notice. International currency conversions where shown are estimates based on recent exchange rates and are not official asking prices.
All dimensions are approximate. For exact dimensions, you must hire your own architect or engineer.