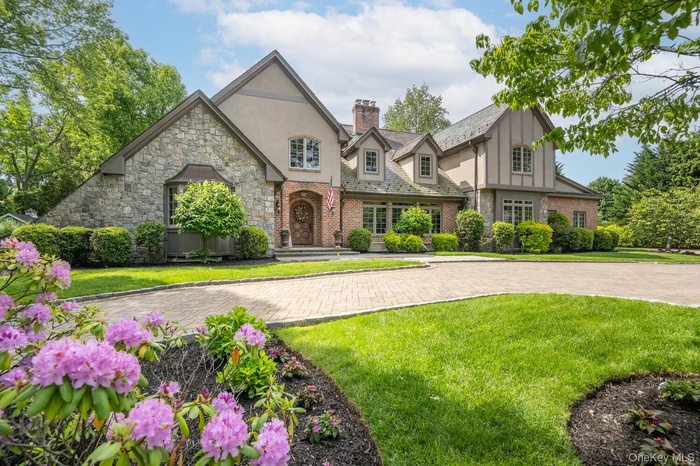Property
| Ownership: | For Sale |
|---|---|
| Type: | Single Family |
| Rooms: | 11 |
| Bedrooms: | 5 BR |
| Bathrooms: | 5 |
| Pets: | No Pets Allowed |
| Lot Size: | 1 Acres |
Financials
Listing Courtesy of Daniel Gale Sothebys Intl Rlty
This stately custom built home offers 5 bedrooms and 4.
Description
This stately custom-built home offers 5 bedrooms and 4.55 baths, set on a beautifully landscaped shy 1-acre lot. Boasting over 6,000 square feet of elegant living space, this residence seamlessly blends grandeur with comfort.
Step into the impressive foyer featuring radiant heated marble floors, a sweeping grand staircase, and soaring cathedral ceilings. The main level includes a formal living room with fireplace, a sophisticated library with fireplace, and a banquet-sized dining room ideal for entertaining. The chef’s kitchen, equipped with top-of-the-line appliances, opens to an expansive family room with fireplace, vaulted ceilings, and French doors leading to your private backyard oasis. A first-floor guest suite offers a full bath, sitting area, and private entrance—perfect for visitors or extended stays.
Upstairs, the luxurious primary suite is a true retreat, featuring a spa-like bath with steam shower, claw foot tub, a generous dressing room, and a spacious oversized walk-in closet. Three additional bedrooms complete the second floor—one with an en-suite bath and two sharing a hall bath.
The resort-style backyard is an entertainer’s dream with a heated saltwater in-ground pool, built-in BBQ, lush specimen plantings, and multiple entertaining areas—all designed for relaxing and enjoying outdoor living in style.
Amenities
- Back Yard
- Corner Lot
- Dishwasher
- Dryer
- Eat-in Kitchen
- Formal Dining
- Front Yard
- Garden
- Gas Grill
- Landscaped
- Level
- Lighting
- Natural Gas Connected
- Private
- Rain Gutters
- Refrigerator
- Sprinklers In Front
- Sprinklers In Rear
- Trash Collection Public
- Washer

All information furnished regarding property for sale, rental or financing is from sources deemed reliable, but no warranty or representation is made as to the accuracy thereof and same is submitted subject to errors, omissions, change of price, rental or other conditions, prior sale, lease or financing or withdrawal without notice. International currency conversions where shown are estimates based on recent exchange rates and are not official asking prices.
All dimensions are approximate. For exact dimensions, you must hire your own architect or engineer.
