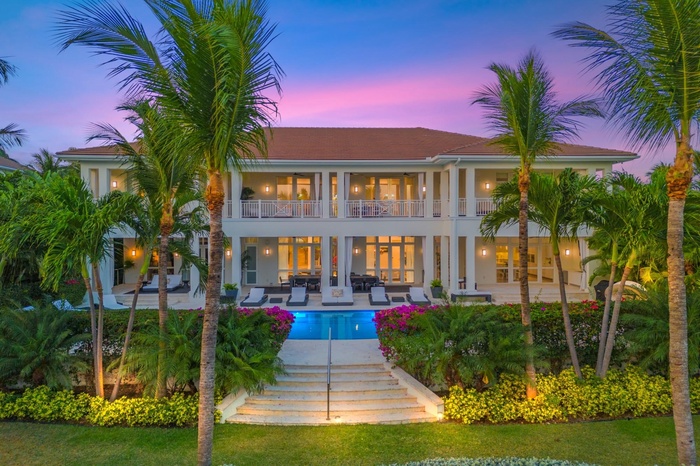Property
| Ownership: | For Sale |
|---|---|
| Type: | Single Family Home |
| Bedrooms: | 6 BR |
| Bathrooms: | 7½ |
| Area: | 1052 m² (11321 sq ft) |
| Lot Size: | 25700 sq ft |
Financials
Price:B$7,600,000
($7,600,000)
(€6,404,600)
Listing Courtesy of The Bahamas MLS
MLS ID: 57904
VILLA AMOUR Single Family Home New-Providence
Description
Paradise Island, epitomizes contemporary elegance. This two-story home, overlooking a golf course, features 6 bedrooms, including a master suite on the second floor, a ground-floor VIP suite (currently an office), and an apartment suite above the three-car garage. The entry boasts a 24-foot ceiling with a chandelier, polished travertine tile, and decor in tranquil sand and gray hues. The sunken living room leads to an open-plan chef-grade kitchen with top-of-the-line Smeg appliances, a waterfall island with quartz countertops, and custom cabinetry. The ground-floor VIP suite has 12-foot tray ceilings and a luxurious bathroom with a Porcelanosa shower and bathtub. Another en-suite bedroom, now a gym, and laundry facilities are also on this floor. Upstairs, the open-plan family room extends to a balcony overlooking the pool, garden, golf course, and ocean. The master suite features high ceilings, a rain-shower, double vanity, and a Porcelanosa bathtub, with French doors opening to the balcony. Two additional en-suite bedrooms offer stunning views.
The Bahamas Real Estate Association is not responsible for the accuracy of the information listed above. The data relating to real estate for sale or lease on this web site comes in part from the Internet Data Exchange Program (IDX) and the Bahamas MLS, and is provided here for consumer’s personal, non- commercial use. It may not be used for any purpose other than to identify prospective properties consumers may be interested in purchasing or leasing. Real Estate listings held in brokerage firms other than the office owning this website are marked with the IDX Logo on the short inquiry. Data provided is deemed reliable but not guaranteed. This information is protected by copyright and all rights are reserved. This property is shown courtesy of The Bahamas MLS.
All information furnished regarding property for sale, rental or financing is from sources deemed reliable, but no warranty or representation is made as to the accuracy thereof and same is submitted subject to errors, omissions, change of price, rental or other conditions, prior sale, lease or financing or withdrawal without notice. International currency conversions where shown are estimates based on recent exchange rates and are not official asking prices.
All dimensions are approximate. For exact dimensions, you must hire your own architect or engineer.
