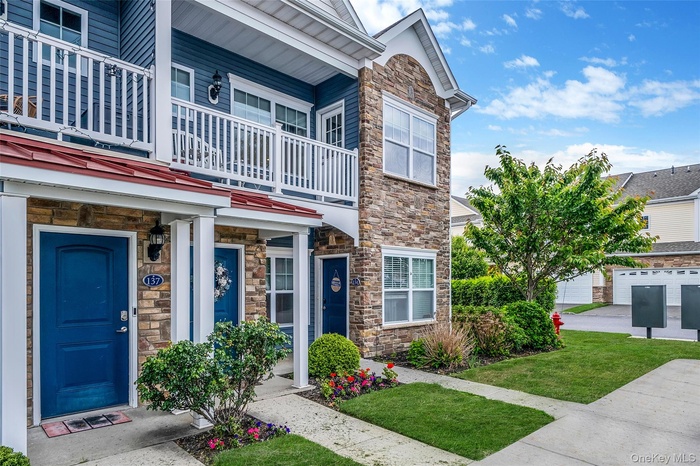Property
| Ownership: | For Sale |
|---|---|
| Type: | Condo |
| Rooms: | 6 |
| Bedrooms: | 2 BR |
| Bathrooms: | 2 |
| Pets: | Pets Allowed |
Financials
Listing Courtesy of Realty Connect USA L I Inc
WELCOME TO THE RIVERWALK.

- View of front of property with stone siding, a balcony, and a porch
- View of property with stone siding, a front lawn, and a balcony
- Doorway to property featuring a balcony, stone siding, and covered porch
- View of front of home featuring uncovered parking
- Aerial view of residential area
- Drone / aerial view of a nearby body of water
- Drone / aerial view of a nearby body of water
- Aerial view of a nearby body of water and a marina
- Drone / aerial view of a large body of water
- Kitchen with appliances with stainless steel finishes, a sink, a peninsula, dark wood finished floors, and dark brown cabinetry
- Kitchen featuring stainless steel appliances, a sink, light stone counters, dark wood-type flooring, and recessed lighting
- Kitchen with vaulted ceiling, open floor plan, dark wood-style flooring, light stone countertops, and baseboards
- Kitchen featuring appliances with stainless steel finishes, backsplash, dark brown cabinetry, dark wood finished floors, and light stone counters
- Kitchen featuring appliances with stainless steel finishes, a peninsula, light stone counters, dark wood-type flooring, and dark brown cabinetry
- Living area featuring dark wood finished floors, high vaulted ceiling, baseboards, and stairs
- Dining area with a chandelier, high vaulted ceiling, wood finished floors, baseboards, and recessed lighting
- Dining area with high vaulted ceiling, baseboards, plenty of natural light, dark wood finished floors, and recessed lighting
- Living room with high vaulted ceiling, dark wood-style floors, a chandelier, baseboards, and recessed lighting
- Living room with a high ceiling, dark wood-type flooring, baseboards, and a chandelier
- Dining area with dark wood-style flooring, a towering ceiling, baseboards, and recessed lighting
- Dining room with high vaulted ceiling, dark wood finished floors, stairs, baseboards, and a chandelier
- Living room featuring wood finished floors, a chandelier, high vaulted ceiling, baseboards, and stairs
- Living room featuring high vaulted ceiling, plenty of natural light, baseboards, and dark wood-style flooring
- Balcony with a residential view
- Carpeted bedroom with baseboards
- Bedroom featuring carpet, baseboards, and a closet
- Full bathroom featuring toilet, vanity, curtained shower, and tile patterned floors
- Bedroom with light carpet, baseboards, and ceiling fan
- Bedroom featuring light colored carpet, baseboards, and ceiling fan
- Bathroom with vanity, toilet, and tiled shower
- Bathroom featuring vanity, ensuite bath, a shower stall, and ceiling fan
- Washroom with stacked washing machine and dryer, dark wood finished floors, baseboards, and recessed lighting
- Bonus room with carpet floors, vaulted ceiling, a desk, and baseboards
- Bonus room with carpet, baseboards, and lofted ceiling
- Utilities with water heater
- View of property's community with a gazebo
- View of property's community with a gazebo and a yard
- View of undeveloped land
- 39
Description
WELCOME TO THE RIVERWALK. Everything at your finger tips: Main Street, Restaurants, Bars, Shops Ferry to Fire Island, Beaches. Buses. Very Close to the Great South Bay, and all the added amenities the Village has to offer. YMCA, theatres and much more. END UNIT, with natural sunlight, Vaulted ceilings, open floor plan. This is the Clifton Roe, popular 2nd floor unit, with private balcony. Two bedroom, with master bath and 2nd bathroom. EIK, living room, dining room with loft overlooking to below. DO NOT MISS THIS ONE. EXCELLENT CONDITION. MOVE IN NOW AND SPEND YOUR SUMMER IN THIS POPULAR PATCHOGUE LOCATION.
Amenities
- Cable - Available
- Cathedral Ceiling(s)
- Ceiling Fan(s)
- Chandelier
- Dishwasher
- Dryer
- Eat-in Kitchen
- Electricity Connected
- ENERGY STAR Qualified Appliances
- Entrance Foyer
- Formal Dining
- Gas Cooktop
- Gas Oven
- Granite Counters
- High ceiling
- Maintenance Grounds
- Microwave
- Natural Gas Connected
- Open Floorplan
- Open Kitchen
- Pantry
- Primary Bathroom
- Recessed Lighting
- Refrigerator
- Stainless Steel Appliance(s)
- Washer
- Washer/Dryer Hookup
- Wine Refrigerator

All information furnished regarding property for sale, rental or financing is from sources deemed reliable, but no warranty or representation is made as to the accuracy thereof and same is submitted subject to errors, omissions, change of price, rental or other conditions, prior sale, lease or financing or withdrawal without notice. International currency conversions where shown are estimates based on recent exchange rates and are not official asking prices.
All dimensions are approximate. For exact dimensions, you must hire your own architect or engineer.