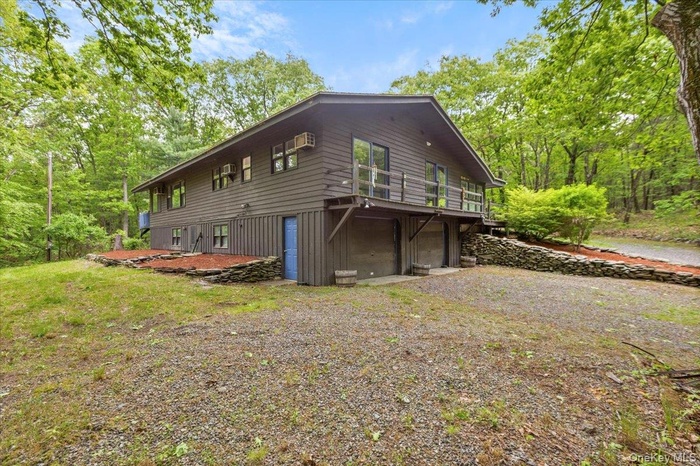Property
| Ownership: | For Sale |
|---|---|
| Type: | Single Family |
| Rooms: | 7 |
| Bedrooms: | 5 BR |
| Bathrooms: | 4 |
| Pets: | Pets No |
Financials
Listing Courtesy of EXP Realty
Welcome to your private retreat in the Taconic Hills School District !

- View of home's exterior featuring a garage, gravel driveway, and a deck
- 2
- 3
- Aerial view of property and surrounding area with a forest
- Kitchen featuring baseboard heating, wall chimney range hood, appliances with stainless steel finishes, butcher block counters, and a peninsula
- Kitchen with wood counters, appliances with stainless steel finishes, a baseboard heating unit, wall chimney exhaust hood, and white cabinetry
- Kitchen featuring butcher block countertops, a sink, dishwasher, light wood-type flooring, and brick wall
- Kitchen with appliances with stainless steel finishes, wall chimney range hood, a kitchen bar, light wood finished floors, and ornamental molding
- Unfurnished dining area featuring a chandelier, a wall mounted air conditioner, hardwood / wood-style floors, baseboards, and ornamental molding
- Virtually Staged Photo- Dining space with light wood-style flooring, crown molding, an AC wall unit, a chandelier, and a baseboard heating unit
- View of storage area
- Spare room featuring a baseboard radiator, baseboards, and hardwood / wood-style flooring
- 13
- Unfurnished bedroom with ornamental molding, light wood-style floors, baseboards, a baseboard heating unit, and connected bathroom
- Spare room featuring a baseboard radiator, baseboards, hardwood / wood-style floors, crown molding, and an AC wall unit
- Virtually Staged Photo -Living room featuring light wood-style floors and plenty of natural light
- Unfurnished room with a baseboard heating unit, wood-type flooring, crown molding, and baseboards
- Virtually Staged Photo - Bedroom featuring crown molding, wood-type flooring, and a baseboard radiator
- 19
- Unfurnished living room with wood ceiling, hardwood / wood-style floors, baseboard heating, and a baseboard radiator
- Detailed view of a baseboard radiator, wood finished floors, and baseboards
- Unfurnished living room with wood-type flooring, wooden ceiling, healthy amount of natural light, and a baseboard heating unit
- Unfurnished living room featuring wood ceiling, hardwood / wood-style flooring, a wood stove, a wall mounted AC, and a baseboard heating unit
- Bathroom featuring stacked washer and clothes dryer, a baseboard radiator, toilet, vanity, and wood finished floors
- Unfurnished bedroom with two closets, crown molding, wood-type flooring, a sink, and ensuite bath
- Bathroom featuring a stall shower and vanity
- Bathroom featuring toilet, vanity, and a shower
- Stairway with wood finished floors
- Unfurnished dining area featuring baseboard heating, a wall unit AC, built in features, light wood finished floors, and ornamental molding
- Entrance foyer featuring a baseboard radiator, light wood-type flooring, and wood walls
- Virtually Staged Photo -Living area with wooden walls and light wood-type flooring
- Unfurnished living room with wood finished floors, a stone fireplace, baseboards, and wood walls
- Unfurnished room with a baseboard radiator, wood finished floors, wood walls, and ornamental molding
- Virtually Staged Photo -Bedroom featuring ornamental molding, a baseboard radiator, and dark wood-style floors
- Unfurnished bedroom featuring baseboard heating and wood finished floors
- Finished basement with dark wood-type flooring and baseboards
- Bathroom with vanity, toilet, wood finished floors, and tub / shower combination
- View of yard with a view of trees
- Rear view of house with a fenced backyard
- View of rear view of property
- View of property exterior with a shingled roof, a wooden deck, and a wall mounted AC
- View of shed
- Back of property with a wooden deck, a yard, a chimney, and a wall unit AC
- View of yard
- View of home floor plan
- View of floor plan / room layout
- View of home floor plan
- Map / location of property area
- Map / location with property boundaries highlighted
- Aerial view of property's location
Description
Welcome to your private retreat in the Taconic Hills School District!
Set on 8 serene acres, this beautifully renovated home offers the perfect balance of comfort, style, and versatility. With 5 bedrooms and 4 full baths, there’s plenty of space for family, friends, or guests. The sun-drenched great room is the heart of the home, featuring vaulted ceilings and dual stone fireplaces that create a warm, inviting atmosphere. The updated kitchen is both functional and stylish, complete with new cabinetry, butcher block countertops, and a spacious walk-in pantry. The finished lower level offers 2 additional bedrooms, a full bath, a family room, and a walkout, making it an ideal setup for guests, in-laws, or even rental potential. An oversized 2-car garage provides ample storage, while the open, peaceful grounds invite you to enjoy nature and outdoor living. Perfectly located—just 20 minutes to Catamount Ski Resort, Hudson, and Lake Taghkanic, and only an hour to Hunter and Windham—this property is ideal as a primary residence, weekend escape, or a high-potential short-term rental. Don’t miss the chance to make this versatile and beautifully updated property yours!
Amenities
- Gas Oven
- Other
- Oven
- Refrigerator

All information furnished regarding property for sale, rental or financing is from sources deemed reliable, but no warranty or representation is made as to the accuracy thereof and same is submitted subject to errors, omissions, change of price, rental or other conditions, prior sale, lease or financing or withdrawal without notice. International currency conversions where shown are estimates based on recent exchange rates and are not official asking prices.
All dimensions are approximate. For exact dimensions, you must hire your own architect or engineer.