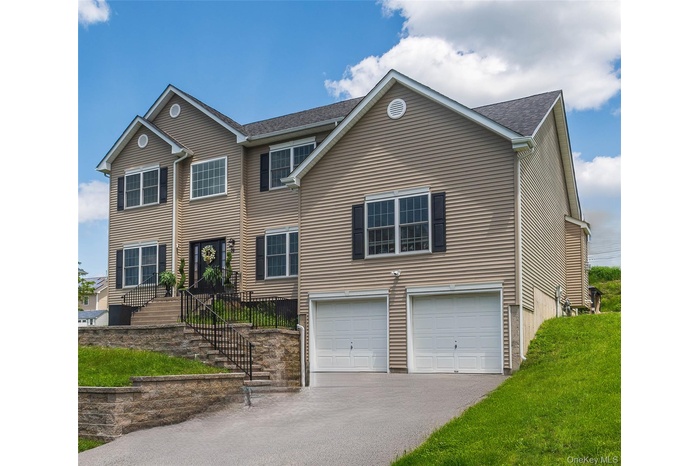Property
| Ownership: | For Sale |
|---|---|
| Type: | Single Family |
| Rooms: | 11 |
| Bedrooms: | 4 BR |
| Bathrooms: | 2½ |
| Pets: | Pets No |
| Lot Size: | 0.36 Acres |
Financials
Listing Courtesy of Hudson Valley Home Connection
MOTIVATED SELLER BRING ALL OFFERS !

- View of front of property featuring a garage and asphalt driveway
- View of front of home featuring a front yard and an attached garage
- Stairs with a towering ceiling, wood finished floors, and a chandelier
- Detailed view of a chandelier
- Kitchen featuring stainless steel appliances, light wood-style floors, light stone counters, recessed lighting, and a kitchen island
- 6
- 7
- 8
- 9
- Living room with wood finished floors and recessed lighting
- Living room with french doors, a high end fireplace, wood finished floors, recessed lighting, and built in shelves
- 12
- Living room with wood finished floors and recessed lighting
- 14
- 15
- 16
- 17
- Living room featuring french doors and wood finished floors
- 19
- 20
- 21
- 22
- 23
- 24
- 25
- 26
- View of patio with an outdoor living space
- Fenced backyard with a gazebo, an outdoor hangout area, outdoor dining area, and a patio
- 29
- 30
- 31
- 32
Description
MOTIVATED SELLER – BRING ALL OFFERS!
Welcome to an exceptional opportunity to own nearly 3,000 square feet of luxurious living in one of the area’s most sought-after upscale communities – The Reserve. Located within the highly rated Cornwall Central School District, this stunning residence combines elegance, comfort, and convenience in one perfect package.
Step inside and experience the grandeur of an open-concept floor plan bathed in natural light, with soaring ceilings and rich hardwood floors that create an inviting yet sophisticated ambiance. Whether you’re hosting a celebration or enjoying a quiet evening at home, this layout adapts effortlessly to your lifestyle.
The chef’s kitchen is a culinary dream, equipped with stainless steel appliances, granite countertops, a center island, and extensive cabinetry—perfect for entertaining or everyday meals.
Relax and unwind in the expansive family room, complete with a cozy fireplace and enhanced by thoughtful architectural details throughout. Also don't forget the extemely large Movie/Media room.
This home offers 4 spacious bedrooms, including a luxurious primary suite featuring a walk-in closet and spa-like bath with a soaking tub—your private retreat at the end of the day. With 2.5 beautifully appointed bathrooms, comfort and convenience are built in.
A full, unfinished basement offers endless possibilities—ideal for a home gym, workshop, or extra storage space. Home will include a one-year home warranty with a full price offer.
Virtual Tour: https://youtu.be/3fSFxDwnNrE
Amenities
- Cathedral Ceiling(s)
- Ceiling Fan(s)
- Dishwasher
- Dryer
- Eat-in Kitchen
- Electricity Connected
- Entrance Foyer
- Formal Dining
- Gas Oven
- Gas Range
- Gas Water Heater
- Granite Counters
- High ceiling
- Kitchen Island
- Living Room
- Microwave
- Natural Gas Connected
- Open Kitchen
- Pantry
- Recessed Lighting
- Refrigerator
- Security System
- Soaking Tub
- Stainless Steel Appliance(s)
- Storage
- Walk-In Closet(s)
- Washer
- Washer/Dryer Hookup

All information furnished regarding property for sale, rental or financing is from sources deemed reliable, but no warranty or representation is made as to the accuracy thereof and same is submitted subject to errors, omissions, change of price, rental or other conditions, prior sale, lease or financing or withdrawal without notice. International currency conversions where shown are estimates based on recent exchange rates and are not official asking prices.
All dimensions are approximate. For exact dimensions, you must hire your own architect or engineer.