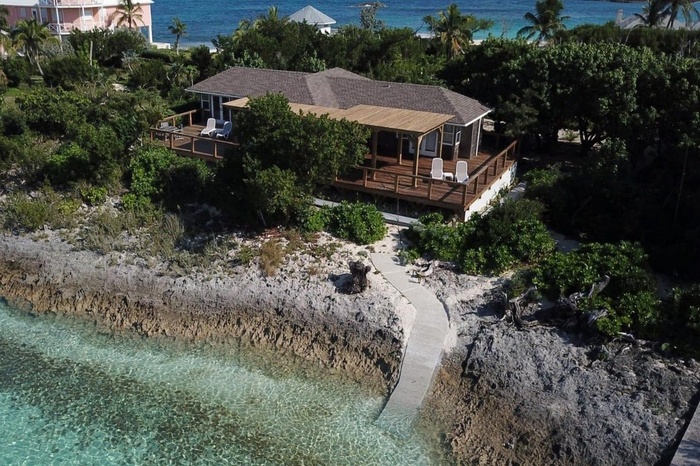Property
| Ownership: | For Sale |
|---|---|
| Type: | Single Family Home |
| Bedrooms: | 2 BR |
| Bathrooms: | 2 |
| Area: | 102 m² (1100 sq ft) |
| Lot Size: | 21279 sq ft |
Financials
Price:$1,665,000
Listing Courtesy of The Bahamas MLS
MLS ID: 50634
NORTH STAR Single Family Home Abaco
Description
North Star is a traditional Abaco beach house crafted by renowned builder Floyd Albury, blending classic craftsmanship with relaxed island living. Set on a 1⁄2-acre lot with over 100 feet of shoreline, this 1,100 sq. ft. residence features exposed beams, pickled spruce interiors, and an open floor plan that evokes the ambiance of a finely built wooden ship. Two identical bedrooms with en-suite baths anchor the home, with the southern suite accessed via breezeway for added privacy. Living areas flow seamlessly onto a 2,500 sq. ft. wrap-around deck with pergola, built-in seating, and fire pit—perfect for dining, lounging, and enjoying panoramic water views. Constructed with a western red cedar exterior, terra cotta tile floors, and thoughtful design, the home is as durable as it is charming. Just 100 steps from the secluded North End Beach and minutes by golf cart to the “Gans” dock with boat access, North Star offers timeless appeal, expansion potential, and a quintessential Bahamian lifestyle.
The Bahamas Real Estate Association is not responsible for the accuracy of the information listed above. The data relating to real estate for sale or lease on this web site comes in part from the Internet Data Exchange Program (IDX) and the Bahamas MLS, and is provided here for consumer’s personal, non- commercial use. It may not be used for any purpose other than to identify prospective properties consumers may be interested in purchasing or leasing. Real Estate listings held in brokerage firms other than the office owning this website are marked with the IDX Logo on the short inquiry. Data provided is deemed reliable but not guaranteed. This information is protected by copyright and all rights are reserved. This property is shown courtesy of The Bahamas MLS.
All information furnished regarding property for sale, rental or financing is from sources deemed reliable, but no warranty or representation is made as to the accuracy thereof and same is submitted subject to errors, omissions, change of price, rental or other conditions, prior sale, lease or financing or withdrawal without notice. International currency conversions where shown are estimates based on recent exchange rates and are not official asking prices.
All dimensions are approximate. For exact dimensions, you must hire your own architect or engineer.
