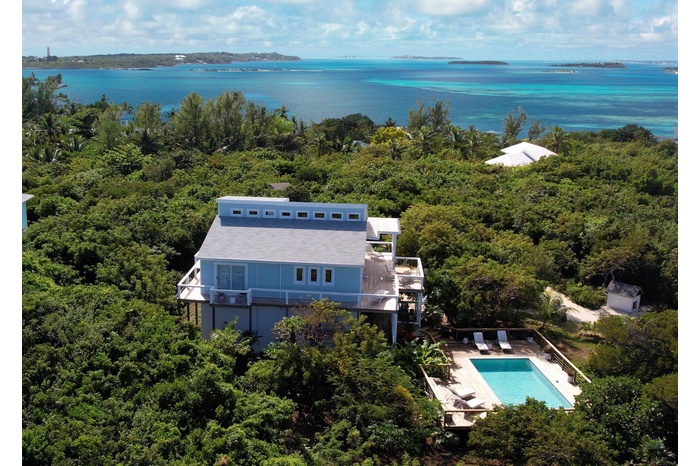Property
| Ownership: | For Sale |
|---|---|
| Type: | Single Family Home |
| Bedrooms: | 3 BR |
| Bathrooms: | 2 |
| Area: | 181 m² (1944 sq ft) |
| Lot Size: | 32670 sq ft |
Financials
Price:$1,450,000
Listing Courtesy of The Bahamas MLS
MLS ID: 60277
MERMAID RIDGE HOPE TOWN Single Family Home Abaco
Description
Nestled in native greenery at the north end of Elbow Cay is 'MERMAID'S RIDGE'. A beautifully crafted home built in 2005 and reinvented in 2023. The wrap around deck affords 360 degree views of the tranquil surroundings, out to Hope Town Lighthouse in the South, around past Man O War and out over the Atlantic Ocean. The deck is perfect for entertaining, bird watching and star gazing. Mermaids Ridge captures it all. The house has three bedrooms and two bathrooms. Two large bedrooms and both bathrooms are on the first floor. Each first floor bedroom has direct access to the deck. The large third bedroom is on the second floor with panoramic views. The living area layout is an open concept with high ceilings, a feature red cedar wall and exposed beams. The windows are custom-designed to maximise natural light, creating a light and airy living space. The first floor has natural travertine flooring throughout, flowing through the bedrooms and bathrooms. The ground floor encompasses a large work shop and garage. With access to all the mechanics for the solar hot water and solar pv storage.
The Bahamas Real Estate Association is not responsible for the accuracy of the information listed above. The data relating to real estate for sale or lease on this web site comes in part from the Internet Data Exchange Program (IDX) and the Bahamas MLS, and is provided here for consumer’s personal, non- commercial use. It may not be used for any purpose other than to identify prospective properties consumers may be interested in purchasing or leasing. Real Estate listings held in brokerage firms other than the office owning this website are marked with the IDX Logo on the short inquiry. Data provided is deemed reliable but not guaranteed. This information is protected by copyright and all rights are reserved. This property is shown courtesy of The Bahamas MLS.
All information furnished regarding property for sale, rental or financing is from sources deemed reliable, but no warranty or representation is made as to the accuracy thereof and same is submitted subject to errors, omissions, change of price, rental or other conditions, prior sale, lease or financing or withdrawal without notice. International currency conversions where shown are estimates based on recent exchange rates and are not official asking prices.
All dimensions are approximate. For exact dimensions, you must hire your own architect or engineer.
