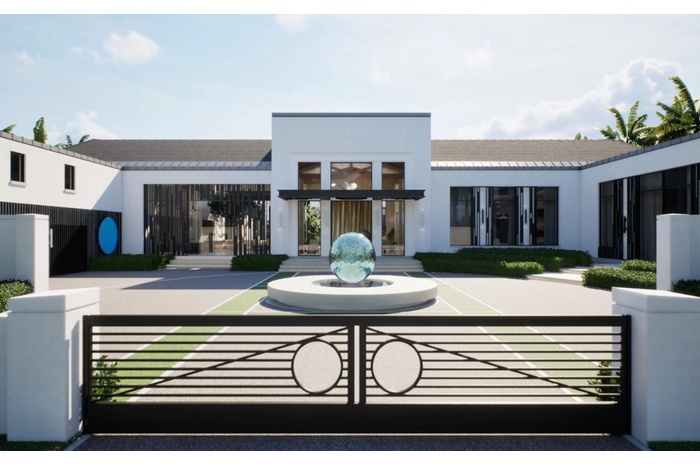Property
| Ownership: | For Sale |
|---|---|
| Type: | Single Family Home |
| Bedrooms: | 7 BR |
| Bathrooms: | 7 |
| Area: | 1115.0M² (12000 sq ft) |
| Lot Size: | 52272 sq ft |
FinancialsPrice:$19,950,000
DescriptionSituated at the entrance of the prestigious Equestrian Estates at Albany, ZOI is a masterful modern interpretation of a courtyard home. Spanning 1.2 acres, this estate offers approximately 12,000 square feet of air-conditioned living space, thoughtfully designed by renowned architect THA and interior designer CVC. The residence features a truly iconic design, blending striking interiors with lush landscaping to create a seamless indoor-outdoor experience. Stepping into the living area, you are welcomed by vaulted 16 ft high ceilings with rattan and wooden beams. Two intimate seating areas flank the entrance, while beyond, expansive living spaces feature floor-to-ceiling windows. Off the living room, the formal dining area showcases a grand 16-seat table and a full-wall panoramic window, offering an unforgettable dining experience. The state-of-the-art kitchen complete with two large islands and an additional 10-seat dining area flows into the family room enhancing the home’s functionality and elegance.
Situated at the entrance of the prestigious Equestrian Estates at Albany, ZOI is a masterful modern interpretation of a courtyard home. Spanning 1.2 acres, this estate offers approximately 12,000 square feet of air-conditioned living space, thoughtfully designed by renowned architect THA and interior designer CVC. The residence features a truly iconic design, blending striking interiors with lush landscaping to create a seamless indoor-outdoor experience. Stepping into the living area, you are welcomed by vaulted 16 ft high ceilings with rattan and wooden beams. Two intimate seating areas flank the entrance, while beyond, expansive living spaces feature floor-to-ceiling windows. Off the living room, the formal dining area showcases a grand 16-seat table and a full-wall panoramic window, offering an unforgettable dining experience. The state-of-the-art kitchen complete with two large islands and an additional 10-seat dining area flows into the family room enhancing the home’s functionality and elegance.
ZOI, ALBANY Single Family Home New-Providence
DescriptionSituated at the entrance of the prestigious Equestrian Estates at Albany, ZOI is a masterful modern interpretation of a courtyard home. Spanning 1.2 acres, this estate offers approximately 12,000 square feet of air-conditioned living space, thoughtfully designed by renowned architect THA and interior designer CVC. The residence features a truly iconic design, blending striking interiors with lush landscaping to create a seamless indoor-outdoor experience. Stepping into the living area, you are welcomed by vaulted 16 ft high ceilings with rattan and wooden beams. Two intimate seating areas flank the entrance, while beyond, expansive living spaces feature floor-to-ceiling windows. Off the living room, the formal dining area showcases a grand 16-seat table and a full-wall panoramic window, offering an unforgettable dining experience. The state-of-the-art kitchen complete with two large islands and an additional 10-seat dining area flows into the family room enhancing the home’s functionality and elegance.
Situated at the entrance of the prestigious Equestrian Estates at Albany, ZOI is a masterful modern interpretation of a courtyard home. Spanning 1.2 acres, this estate offers approximately 12,000 square feet of air-conditioned living space, thoughtfully designed by renowned architect THA and interior designer CVC. The residence features a truly iconic design, blending striking interiors with lush landscaping to create a seamless indoor-outdoor experience. Stepping into the living area, you are welcomed by vaulted 16 ft high ceilings with rattan and wooden beams. Two intimate seating areas flank the entrance, while beyond, expansive living spaces feature floor-to-ceiling windows. Off the living room, the formal dining area showcases a grand 16-seat table and a full-wall panoramic window, offering an unforgettable dining experience. The state-of-the-art kitchen complete with two large islands and an additional 10-seat dining area flows into the family room enhancing the home’s functionality and elegance.
All information furnished regarding property for sale, rental or financing is from sources deemed reliable, but no warranty or representation is made as to the accuracy thereof and same is submitted subject to errors, omissions, change of price, rental or other conditions, prior sale, lease or financing or withdrawal without notice. International currency conversions where shown are estimates based on recent exchange rates and are not official asking prices.
All dimensions are approximate. For exact dimensions, you must hire your own architect or engineer.
