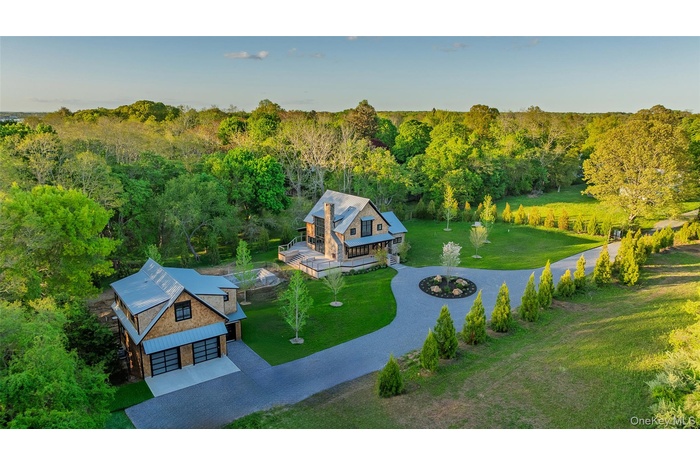Property
| Ownership: | For Sale |
|---|---|
| Type: | Single Family |
| Rooms: | 14 |
| Bedrooms: | 4 BR |
| Bathrooms: | 6 |
| Pets: | Pets No |
| Lot Size: | 1.10 Acres |
Financials
Listing Courtesy of Atlas Sales Realty
Welcome to this exceptional custom built home nestled on 1.

- View from above of property featuring a wooded view
- View of front of home
- View of front of home
- Entrance to property featuring a wrap-around, mahogany deck and built-in planters
- View of wooden deck
- Private deck off master bedroom
- Open plan living room with a vaulted ceiling, stone fireplace, panoramic windows, wood ceiling and stucco walls
- Open concept great room
- Chef's Kitchen with freestanding island, stainless appliances, granite countertops, recessed lighting and a pantry
- Chef's Kitchen
- Kitchen featuring chef's range
- Kitchen looking out towards great room
- Master Bedroom with walk-in-closet
- Master Bedroom with sliding doors leading onto private deck overlooking pool and wooded acreage
- Master shower featuring spa, rain shower
- Master bath with double vanities
- Hall featuring wood ceiling and white oak, wood floors
- Stairway leading to second level
- Balcony overlooking great room with expansive windows and plenty of natural light
- Open area overlooking great room
- Second floor bedroom
- Bathroom featuring toilet, walk in shower, tile walls, and vanity
- Second floor bedroom
- Full bathroom featuring toilet, tile walls, tiled shower, and vanity
- View of stairs
- Mudroom with W/D hookup. Access to full-finished basement and pool deck
- Finished basement with complete sound system
- Bathroom featuring tiled shower
- 4-car garage with height to accommodate additional car lifts
- Garage glass doors
- Garage apartment featuring a separate bedroom and full kitchen
- Full bath with tile walls, a shower stall, toilet, and vanity
- Kitchen with stainless steel appliances, plenty of natural light, and vaulted ceiling
- Stairway
- Guest bedroom
- View of wrap-around, mahogany deck overlooking pool and wooded view
- Aerial view of secluded property and surrounding area featuring wooded acreage and proximity to water
- Aerial view at dusk indicating proximity to water and secluded, adjacent acreage
- GIS Aerial map of property and surrounding area
- Basement floor plan
- First Floor Plan
- Second Floor Plan
- Garage Floor Plan
- Plot Plan
Description
Welcome to this exceptional custom-built home nestled on 1.1 secluded acres, offering the perfect blend of luxury, comfort and privacy. Hidden at the end of a long driveway, the main house boasts 3 bedrooms and 3.5 bathrooms. The 1st floor main suite features include double doors that open to a private deck, a WIC and an expansive master bathroom equipped with a spa style rain shower. To add to the resort feel, the house is equipped with radiant flooring in all rooms and levels, a two story great room with an indoor/outdoor stone fireplace and a Chef's kitchen with custom-built cabinetry and granite counters. Large sliding doors lead you onto a wrap-around, mahogany deck with views of greenery and a stunning gunite pool. Upon leaving the main house, you will find every car lover's dream. A large barn style 4-car garage with ample height for additional car lifts. The 2nd floor features a 1 BR, 1 Bath apartment, full kitchen and an open floor plan living room/dining room.
Amenities
- Back Yard
- Breakfast Bar
- Built-in Features
- Cable Connected
- Casement
- Cathedral Ceiling(s)
- Chandelier
- Chefs Kitchen
- Cleared
- Cooktop
- Dishwasher
- Double Vanity
- Electricity Connected
- ENERGY STAR Qualified Appliances
- ENERGY STAR Qualified Door(s)
- ENERGY STAR Qualified Windows
- Family Room
- Fire Pit
- First Floor Bedroom
- First Floor Full Bath
- Front Yard
- Gas Range
- Granite Counters
- High ceiling
- Kitchen Island
- Level
- Lighting
- Low Flow Plumbing Fixtures
- Master Downstairs
- Natural Woodwork
- New Windows
- Open
- Open Floorplan
- Oversized Windows
- Pantry
- Private
- Propane
- Recessed Lighting
- Refrigerator
- Screens
- Secluded
- Smoke Detectors
- Speakers
- Stainless Steel Appliance(s)
- Trees/Woods
- Underground Utilities
- Views
- Walk-In Closet(s)
- Washer
- Washer/Dryer Hookup
- Whole House Entertainment System
- Wood Burning

All information furnished regarding property for sale, rental or financing is from sources deemed reliable, but no warranty or representation is made as to the accuracy thereof and same is submitted subject to errors, omissions, change of price, rental or other conditions, prior sale, lease or financing or withdrawal without notice. International currency conversions where shown are estimates based on recent exchange rates and are not official asking prices.
All dimensions are approximate. For exact dimensions, you must hire your own architect or engineer.