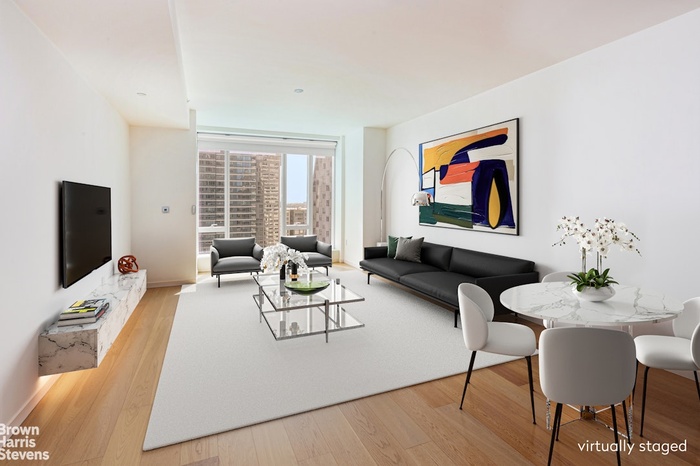Property
| Ownership: | Condo |
|---|---|
| Rooms: | 4 |
| Bedrooms: | 2 BR |
| Bathrooms: | 2½ |
| Pets: | Pets Allowed |
Financials
Price:$2,900,000
Common charges:$1,922
Real estate tax:$570
Financing Allowed:80%
Minimum down:$580,000
Listing Courtesy of Brown Harris Stevens Residential Sales LLC
Welcome to luxury living in NYC !
Description
Welcome to luxury living in NYC!
One West End Avenue architecture by Pelli Clarke, and interiors designed by Jeffrey Beers, specifically for this spectacular. Condominium building, with the most amazing amenities!
A beautiful two bedroom, two and a half bathrooms, with an impressive 1,375 Square feet of living space awaits you. Located on the 18th Floor with full southern exposure throughout, city and Hudson River views. Floor to ceiling windows, capture wonderful natural light. Walnut wide plank floors throughout, along with the finest level of custom finishes.
The custom Scavolini kitchen, meticulously designed by Jeffrey Beers, feature Dornbracht fixtures, walnut cabinets, Vagli fine vein marble countertops and backsplash. Premium appliances include a Wolf cooktop range and oven, Sub-Zero refrigerator, Gaggenau wine refrigerator and Miele dishwasher.
The primary bathroom has heated Bianco Dolomiti marble floors, brushed limestone walls, and a marble slab countertop create a spa-like oasis along with a Zuma soaking tub and a glass-enclosed shower.
In addition, the primary bedroom has a large walk-in closet designed by California Closets.
The secondary bedroom has an en-suite bathroom with Opal white marble floors and walls, oak vanity Lacava countertop, and Dornbracht fixtures.
Additional luxuries include a washer/dryer and year-round zoned temperature control via a 4-pipe fan coil HVAC system, providing comfort throughout all seasons.
Residents enjoy access to the highest standard of amenities. From the 75-foot swimming pool with a double- height cantilevered atrium to the private fitness spa. Along with 12,000 square foot terrace featuring cabanas, lush green spaces and areas for grilling and outdoor entertaining. Additional amenities include a spacious living room with fireplace, dining room with a chef's professional kitchen, media room, billiards and game rooms, and playroom.
On-site parking, and a Full-time Doorman and Concierge service.
Your move-in ready, mint condition apartment is waiting for your arrival!
One West End Avenue architecture by Pelli Clarke, and interiors designed by Jeffrey Beers, specifically for this spectacular. Condominium building, with the most amazing amenities!
A beautiful two bedroom, two and a half bathrooms, with an impressive 1,375 Square feet of living space awaits you. Located on the 18th Floor with full southern exposure throughout, city and Hudson River views. Floor to ceiling windows, capture wonderful natural light. Walnut wide plank floors throughout, along with the finest level of custom finishes.
The custom Scavolini kitchen, meticulously designed by Jeffrey Beers, feature Dornbracht fixtures, walnut cabinets, Vagli fine vein marble countertops and backsplash. Premium appliances include a Wolf cooktop range and oven, Sub-Zero refrigerator, Gaggenau wine refrigerator and Miele dishwasher.
The primary bathroom has heated Bianco Dolomiti marble floors, brushed limestone walls, and a marble slab countertop create a spa-like oasis along with a Zuma soaking tub and a glass-enclosed shower.
In addition, the primary bedroom has a large walk-in closet designed by California Closets.
The secondary bedroom has an en-suite bathroom with Opal white marble floors and walls, oak vanity Lacava countertop, and Dornbracht fixtures.
Additional luxuries include a washer/dryer and year-round zoned temperature control via a 4-pipe fan coil HVAC system, providing comfort throughout all seasons.
Residents enjoy access to the highest standard of amenities. From the 75-foot swimming pool with a double- height cantilevered atrium to the private fitness spa. Along with 12,000 square foot terrace featuring cabanas, lush green spaces and areas for grilling and outdoor entertaining. Additional amenities include a spacious living room with fireplace, dining room with a chef's professional kitchen, media room, billiards and game rooms, and playroom.
On-site parking, and a Full-time Doorman and Concierge service.
Your move-in ready, mint condition apartment is waiting for your arrival!
Amenities
Garage; Fitness Room; Pool; Nursery; Billiards Room; Cabanas; Roof Deck; Private Storage For Fee;
- Washer / Dryer
- Elevator
- Fitness Facility
- Full service
- Garage
- Pool
- Roof Deck
Neighborhood
More listings:

RLS Data display by Nest Seekers LLC.
All information furnished regarding property for sale, rental or financing is from sources deemed reliable, but no warranty or representation is made as to the accuracy thereof and same is submitted subject to errors, omissions, change of price, rental or other conditions, prior sale, lease or financing or withdrawal without notice. International currency conversions where shown are estimates based on recent exchange rates and are not official asking prices.
All dimensions are approximate. For exact dimensions, you must hire your own architect or engineer.
