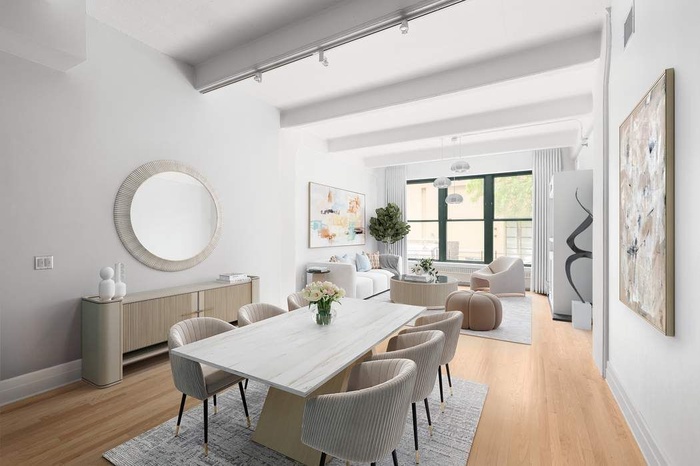Property
| Ownership: | Condo |
|---|---|
| Rooms: | 6 |
| Bedrooms: | 2 BR |
| Bathrooms: | 2½ |
| Pets: | Pets Allowed |
Open Houses
Contact for details !
Financials
Price:$2,199,000
Common charges:$1,840
Real estate tax:$1,439
Financing Allowed:90%
Minimum down:$219,900
Listing Courtesy of Sotheby's International Realty, Inc.
Situated on the northern side of the coveted Sweeney Building, sits this sprawling 2, 046 sq.
Description
Situated on the northern side of the coveted Sweeney Building, sits this sprawling 2,046 +/- sq.ft. duplex loft that boast two generously sized bedrooms, a spacious home office (which can serve as a third interior bedroom), an additional bonus area and two and a half bathrooms.
This open floor plan welcomes you into an expansive living and dining area, complete with an EcoSmart fireplace and a conveniently located powder room just off the entry hall. The spacious layout offers incredible flexibility, easily accommodating a variety of arrangements to suit your everyday needs. The soaring ceilings, oversized windows and a quaint view overlooking the cobblestone streets of historical DUMBO is one of the many highlights of this home.
At the heart of the home is an open gourmet chef’s kitchen, outfitted with top-of-the-line appliances—including a Sub-Zero refrigerator and wine fridge, Viking cooktop, Thermador oven, and Bosch dishwasher. A large center island anchors the space, making it ideal for casual dining and effortless entertaining.
The massive primary bedroom is a serene retreat, featuring citi-quiet windows, custom wall-to-wall built-in closets, and a spacious walk-in closet for ample storage. The luxurious en-suite marble bathroom offers a deep-soaking Jacuzzi tub, a separate glass-enclosed shower, and dual vanities.
The beautifully designed lower level includes a second, generously sized bedroom with large windows and a spacious closet. Adjacent to the second room is a versatile home office, typically configured as a sleeping area. On the same floor is an additional flexible space—perfect for an office or recreation area, located near the laundry room.
Rounding out this spectacular home is 11' plus high concrete beamed ceilings, hardwood flooring, an abundance of storage space throughout, a hardwood staircase with custom stainless steel railings, CitiQuiet windows, Lutron one-touch dimmers, and an in unit washer/dryer.
Originally built as a factory in 1916, The Sweeney Building is now the true classic residential loft building offering a 24-hour attended lobby, friendly staff, a bike room, a newly renovated gym, basement storage, and a breathtaking roof deck with sweeping views.
Located in the heart of DUMBO, The Sweeney Building is in proximity to the famed Brooklyn Bridge waterfront park, Janes Carousel, new Empire Stores, award-winning playgrounds, the A/C/F trains, and the water taxi. Celebrated for its architecture, DUMBO features charming cobblestone streets, cozy cafes, restaurants, shops and renowned art galleries.
Amenities
Bike Room; Fitness Room; Laundry Room; Roof Deck; Private Storage; WiFi;
- Washer / Dryer
- Concierge
- Elevator
- Fitness Facility
- Laundry Room
- Roof Deck
Neighborhood
More listings:

RLS Data display by Nest Seekers LLC.
All information furnished regarding property for sale, rental or financing is from sources deemed reliable, but no warranty or representation is made as to the accuracy thereof and same is submitted subject to errors, omissions, change of price, rental or other conditions, prior sale, lease or financing or withdrawal without notice. International currency conversions where shown are estimates based on recent exchange rates and are not official asking prices.
All dimensions are approximate. For exact dimensions, you must hire your own architect or engineer.
