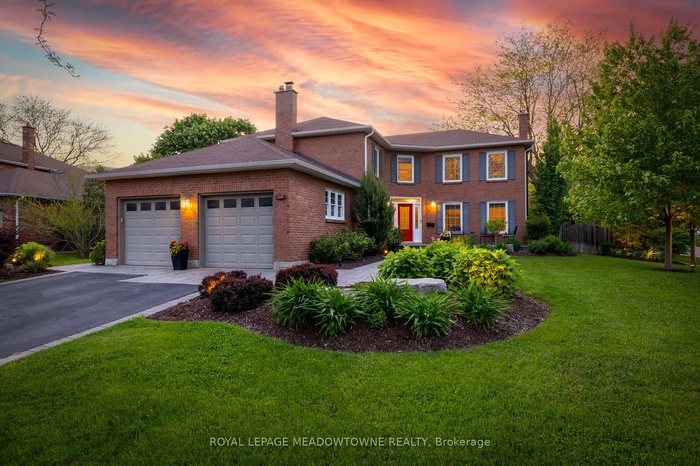Property
| Ownership: | For Sale |
|---|---|
| Type: | Unknown |
| Bedrooms: | 5 BR |
| Bathrooms: | 4 |
| Pets: | Pets No |
Financials
DescriptionSet on a rare 88 x 126-foot lot, this four-bedroom home offers over 4,000 sq ft of finished living space in one of Mississauga's most scenic and well-connected neighbourhoods. The custom layout includes a renovated open-concept kitchen with quartz counters, gas stove, large centre island, and breakfast area. A full laundry/mudroom, separate home office, and bright principal rooms with natural light on all sides add function and flow. Upstairs, four generously sized bedrooms include a primary suite with walk-in closet, built-ins, and heated floor in the renovated ensuite. The professionally landscaped backyard is a private retreat, with mature trees, built-in irrigation throughout the property, landscape lighting, interlock patio and walkways, an inground pool with armour stone accents, and a remote-controlled awning for shaded comfort. Walk to forested trails like Sawmill and University Trails - it's not uncommon to spot deer or foxes. Feels like a quiet village, yet you're minutes from Port Credit, Streetsville, shopping, highways, and U of T Mississauga. Top-ranked high school Erindale SS with IB program.
Virtual Tour: https://tour.shutterhouse.ca/mls/192467356Amenities- Auto Garage Door Remote
- Awnings
- Carbon Monoxide Detectors
- Central Vacuum
- Landscape Lighting
- Lawn Sprinkler System
- Living Room
- Porch
- Privacy
- Smoke Detector
Set on a rare 88 x 126-foot lot, this four-bedroom home offers over 4,000 sq ft of finished living space in one of Mississauga's most scenic and well-connected neighbourhoods. The custom layout includes a renovated open-concept kitchen with quartz counters, gas stove, large centre island, and breakfast area. A full laundry/mudroom, separate home office, and bright principal rooms with natural light on all sides add function and flow. Upstairs, four generously sized bedrooms include a primary suite with walk-in closet, built-ins, and heated floor in the renovated ensuite. The professionally landscaped backyard is a private retreat, with mature trees, built-in irrigation throughout the property, landscape lighting, interlock patio and walkways, an inground pool with armour stone accents, and a remote-controlled awning for shaded comfort. Walk to forested trails like Sawmill and University Trails - it's not uncommon to spot deer or foxes. Feels like a quiet village, yet you're minutes from Port Credit, Streetsville, shopping, highways, and U of T Mississauga. Top-ranked high school Erindale SS with IB program.
- Auto Garage Door Remote
- Awnings
- Carbon Monoxide Detectors
- Central Vacuum
- Landscape Lighting
- Lawn Sprinkler System
- Living Room
- Porch
- Privacy
- Smoke Detector
Set on a rare 88 x 126 foot lot, this four bedroom home offers over 4, 000 sq ft of finished living space in one of Mississauga's most scenic and ...
DescriptionSet on a rare 88 x 126-foot lot, this four-bedroom home offers over 4,000 sq ft of finished living space in one of Mississauga's most scenic and well-connected neighbourhoods. The custom layout includes a renovated open-concept kitchen with quartz counters, gas stove, large centre island, and breakfast area. A full laundry/mudroom, separate home office, and bright principal rooms with natural light on all sides add function and flow. Upstairs, four generously sized bedrooms include a primary suite with walk-in closet, built-ins, and heated floor in the renovated ensuite. The professionally landscaped backyard is a private retreat, with mature trees, built-in irrigation throughout the property, landscape lighting, interlock patio and walkways, an inground pool with armour stone accents, and a remote-controlled awning for shaded comfort. Walk to forested trails like Sawmill and University Trails - it's not uncommon to spot deer or foxes. Feels like a quiet village, yet you're minutes from Port Credit, Streetsville, shopping, highways, and U of T Mississauga. Top-ranked high school Erindale SS with IB program.
Virtual Tour: https://tour.shutterhouse.ca/mls/192467356Amenities- Auto Garage Door Remote
- Awnings
- Carbon Monoxide Detectors
- Central Vacuum
- Landscape Lighting
- Lawn Sprinkler System
- Living Room
- Porch
- Privacy
- Smoke Detector
Set on a rare 88 x 126-foot lot, this four-bedroom home offers over 4,000 sq ft of finished living space in one of Mississauga's most scenic and well-connected neighbourhoods. The custom layout includes a renovated open-concept kitchen with quartz counters, gas stove, large centre island, and breakfast area. A full laundry/mudroom, separate home office, and bright principal rooms with natural light on all sides add function and flow. Upstairs, four generously sized bedrooms include a primary suite with walk-in closet, built-ins, and heated floor in the renovated ensuite. The professionally landscaped backyard is a private retreat, with mature trees, built-in irrigation throughout the property, landscape lighting, interlock patio and walkways, an inground pool with armour stone accents, and a remote-controlled awning for shaded comfort. Walk to forested trails like Sawmill and University Trails - it's not uncommon to spot deer or foxes. Feels like a quiet village, yet you're minutes from Port Credit, Streetsville, shopping, highways, and U of T Mississauga. Top-ranked high school Erindale SS with IB program.
- Auto Garage Door Remote
- Awnings
- Carbon Monoxide Detectors
- Central Vacuum
- Landscape Lighting
- Lawn Sprinkler System
- Living Room
- Porch
- Privacy
- Smoke Detector
All information furnished regarding property for sale, rental or financing is from sources deemed reliable, but no warranty or representation is made as to the accuracy thereof and same is submitted subject to errors, omissions, change of price, rental or other conditions, prior sale, lease or financing or withdrawal without notice. International currency conversions where shown are estimates based on recent exchange rates and are not official asking prices.
All dimensions are approximate. For exact dimensions, you must hire your own architect or engineer.
