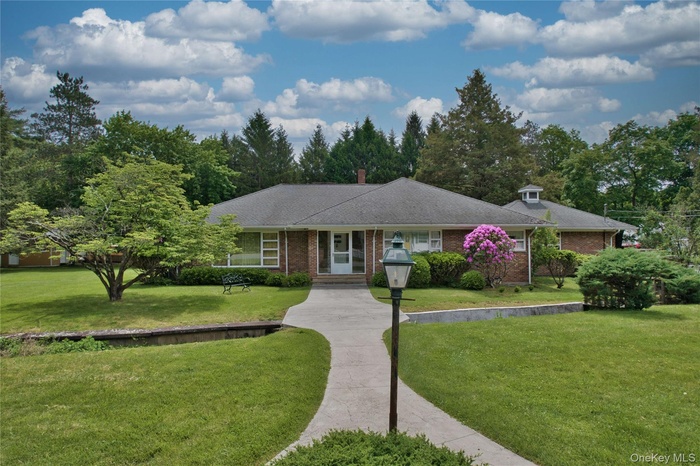Property
| Ownership: | For Sale |
|---|---|
| Type: | Single Family |
| Rooms: | 13 |
| Bedrooms: | 4 BR |
| Bathrooms: | 3 |
| Pets: | Pets No |
| Lot Size: | 0.93 Acres |
Financials
Listing Courtesy of Stepping Stone Realty
Because of a job transfer, the current owner has to move which means you now have the rare chance to own this beautifully maintained, custom built brick ranch in one ...

- Elegant Brick Home
- Property has two lots with a total .93 of an acre
- Aerial view of property and surrounding area featuring a forest
- Entryway featuring arched walkways, crown molding, carpet floors, plenty of natural light, freshly painted!
- Freshly painted entry way
- Sunken living room with sliding doors to courtyard , freshly painted
- Carpeted living area with crown molding
- View to the front yard
- View from above of property
- Bird's eye view
- Aerial view of property and surrounding area with a heavily wooded area
- side lawn off of patio area
- side view of house with a chimney, a shingled roof, a patio area
- Patio
- View of side of property featuring a yard, a chimney, and brick siding
- Hall with carpet floors
- Kitchen with stainless steel electric stovetop, multiple ovens, freestanding refrigerator, and light countertops
- Kitchen featuring light countertops, brown cabinets, and a sink
- 19
- Kitchen featuring white appliances, a chandelier, wallpapered walls, arched walkways, and a peninsula
- Kitchen featuring stainless steel electric stovetop, custom range hood, brown cabinetry, a sink, and light countertops
- Kitchen featuring stainless steel electric stovetop, freestanding refrigerator, light countertops, a sink, and brown cabinets
- laundry room is off the far end of kitchen.
- Hallway off of kitchen area
- Dining space with carpet flooring, arched walkways, ornamental molding, and a chandelier
- Dining room featuring a chandelier, ornamental molding, and light colored carpet
- Dining space featuring carpet flooring, ornamental molding, arched walkways, a chandelier, and baseboards
- Full bathroom with tile walls, toilet, vanity, tile patterned flooring, and wainscoting
- Doorway into family room
- spacious family room with a wet bar
- Family room with Stone fireplace
- family room with beamed ceiling
- stone fireplace, and built in shelves
- Full bath with tile walls, a stall shower, and double vanity
- Hallway leading to Bedrooms and Primary Suite
- 1st bedroom with hardwood floors
- 2nd bedroom with hardwood floors
- 3rd bedroom with hardwood floors
- oversized bedroom with view of backyard
- Bedroom with two closets
- Full bathroom with toilet, vanity, a stall shower, tile patterned floors, and tasteful backsplash
- Aerial view of property's location with property parcel outlined
- View of property location
- Ranch-style house with brick siding, a front lawn, roof with shingles, and a chimney
- patio with cedar tree
- View of cedar tree
- View of patio / terrace
- Aerial view of property and surrounding area with a heavily wooded area
- View of shed
- Survey map / technical document
Description
Because of a job transfer, the current owner has to move — which means you now have the rare chance to own this beautifully maintained, custom-built brick ranch in one of Port Jervis’ favorite neighborhoods. Even better, it now includes an additional adjoining lot (.11 acre), giving you more outdoor space and room to grow.
From the moment you step inside, you’ll feel the quality and character that make this home so special. The grand foyer with its embossed ceiling sets the stage for what’s to come — timeless mid-century craftsmanship and a warm, inviting feel throughout.
The formal dining room is perfect for hosting holidays and dinner parties, while the sunken living room features elegant crown molding, ambient lighting, and glass sliders that open to a private stone patio — perfect for relaxing or entertaining. A/O
The chef’s kitchen is the heart of the home, complete with custom cherry cabinetry, stone floors, a handy prep station with sink, and plenty of room for guests to gather. There’s also a laundry room with access to a walk-up attic and extra storage.
All the bedrooms are tucked away in a private wing, along with a cozy family room that features warm pecan paneling, a Tennessee Redstone fireplace, and a wet bar with copper sink — ideal for movie nights or cocktails by the fire. The primary suite offers two oversized closets, an en-suite bath, and peaceful views of the beautifully landscaped yard.
Built to last with a 6-foot-deep concrete foundation and radiant heat, this home has been lovingly cared for and recently refreshed with new paint in the living room, hallway, and foyer.
Set on a spacious, tree-lined lot with mature landscaping, privacy, and that bonus parcel, this home offers both comfort and opportunity. You’re close to town, major commuter routes, and just about a mile from scenic bike trails — the perfect balance of convenience and tranquility.
Schedule your private showing today!
Amenities
- beamed ceilings
- Dishwasher
- Dryer
- Eat-in Kitchen
- Electric Cooktop
- Electric Oven
- Entertainment Cabinets
- Entrance Foyer
- Family Room
- Formal Dining
- High ceiling
- Masonry
- Natural Gas Connected
- Natural Woodwork
- Neighborhood
- Oversized Windows
- Primary Bathroom
- Refrigerator
- Sewer Connected
- Storage
- Washer
- Water Connected
- Wet Bar

All information furnished regarding property for sale, rental or financing is from sources deemed reliable, but no warranty or representation is made as to the accuracy thereof and same is submitted subject to errors, omissions, change of price, rental or other conditions, prior sale, lease or financing or withdrawal without notice. International currency conversions where shown are estimates based on recent exchange rates and are not official asking prices.
All dimensions are approximate. For exact dimensions, you must hire your own architect or engineer.